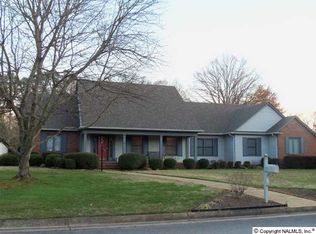This beautiful 5 Bedroom + Office, 5 Bathroom Home on 1+ Acre Lot in EXCELLENT LOCATION has been UPDATED and is MOVE-IN READY! * Fresh Paint Throughout * Hardwoods in all Bedrooms * Large Eat-In, Updated Kitchen with NEW Stainless Appliances , Eating Bar, Cozy Fireplace, New Granite and Backsplash * Mud Room in Oversized Laundry * LOTS OF STORAGE THROUGHOUT! *New garage doors and openers * Smooth Ceilings * Outside enjoy the HUGE lot (over an acre!) with Mature Trees! Covered Back Porch * Extra building * Well with plumbing throughout yard * Too many amenities to list! See Attached Document for List of Updates. MUST SEE!
This property is off market, which means it's not currently listed for sale or rent on Zillow. This may be different from what's available on other websites or public sources.

