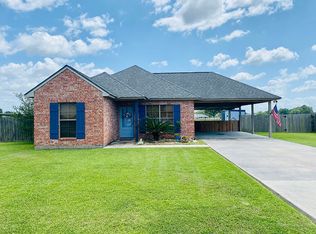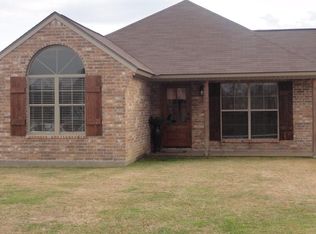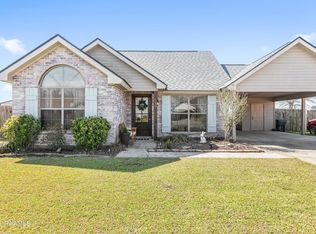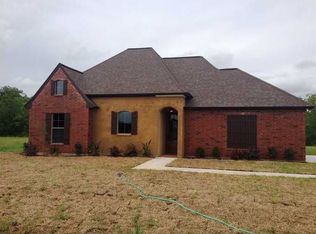There arent many homes out there with grand outdoor living space in this price range, so dont miss out! In the words of the seller, I spend all of my time out there! Football games, family gatherings, or unwinding from the day--the space is accommodating for your needs. Welcome home to a beautifully done immaculate custom home in The Cove at Oakridge. A beautifully inviting entrance, the front door welcomes you to a large open concept kitchen, dining, and living area. Its hard to miss out on all the custom detail just opening the front door--stained and scored concrete with fleur de lis detail, exquisite ceiling detail, calming neutral colors and a welcoming brick fireplace corner set in the room.The kitchen bar area is designed for guest seating while you make your way around the spacious kitchen area preparing a meal on the abundance of countertop space. The dining area is large enough for large dining and storage pieces. The bedrooms are situated on a split floor plan with the master wing on the right side of the house. Master bedroom is spacious with an en suite master bath featuring double sinks, separate shower/tub, and large walk in closet. Secondary bedrooms are spacious and share a bathroom. The backyard area is its own inviting custom space with a fountain, large covered gazebo with electricity and a storage building. Rear yard access to the storage building gives you space to park your toys and storage on the property so you can get rid of your monthly storage unit bill. The driveway and deep and wide for plenty of cars. Schedule your showing today!
This property is off market, which means it's not currently listed for sale or rent on Zillow. This may be different from what's available on other websites or public sources.



