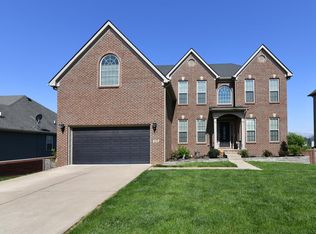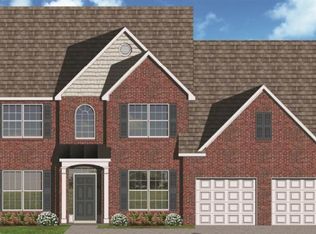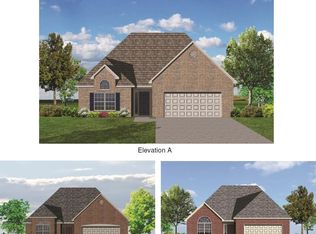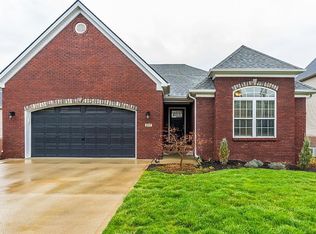The Jackson II is a spacious 4 bedroom home with a downstairs office or study. The two story foyer has a railed overlook and a feature window over the landing. The family room and breakfast area overlook the rear yard and the centrally located kitchen is open to all main living areas of the home. A large pass-through utility room/mudroom is located on the first floor and accesses a back hallway convenient to the powder room and kitchen. The office/study is located off this hallway creating a nice combination of privacy and accessibility. Nine foot ceilings throughout the first floor are included. The upstairs master suite includes a spacious bedroom with a trey ceiling and a luxury bath with dual vanities, linen closet, garden tub, 4' shower, and a roomy closet. Additional luxury bath options are also offered on this plan. Three additional bedrooms, one with a large walk-in closet, share a hall bath.
This property is off market, which means it's not currently listed for sale or rent on Zillow. This may be different from what's available on other websites or public sources.




