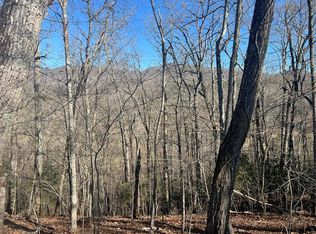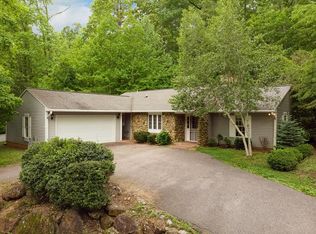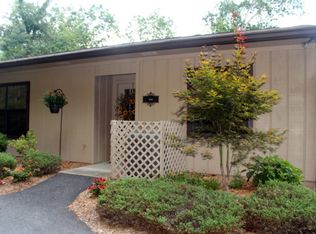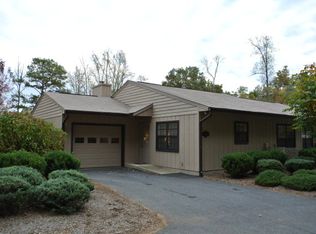Sold for $360,000
$360,000
213 Reserve Rd, Franklin, NC 28734
2beds
1,610sqft
Residential
Built in 2001
0.85 Acres Lot
$379,400 Zestimate®
$224/sqft
$2,013 Estimated rent
Home value
$379,400
$360,000 - $398,000
$2,013/mo
Zestimate® history
Loading...
Owner options
Explore your selling options
What's special
ATTENTION Golfers. this property is ready-made for you right down to the golf cart and the clubs - all included with the sale of the home. An amazingly comfortable home. 2bd, 2Ba in an all open concept - dining, living with cathedral ceilings-31'8"x19'2". Bedrooms and Baths each in their own private area of the home. Spacious walk-in closets in both bedrooms and two separate closets in master suite on each side of the hallway into the ensuite. Primary w/ensuite has a whirlpool tub, a separate shower and double sinks vanity. Stone wood burning fireplace for those cool evenings inside and a spacious covered porch the length of the house with entrance from the french doors out of the dining area. A perfect place for entertaining family and friends or simply a quiet respite from a day of golf and many of the activities offered in the Franklin area. Easy upkeep with the back yard being Astroturf and fenced. No steps to deal with - one level living in comfort and privacy. Garage is an oversized single car. This home is a must see!!
Zillow last checked: 8 hours ago
Listing updated: March 20, 2025 at 08:23pm
Listed by:
Connie Coker,
Keller Williams Realty Of Franklin
Bought with:
Teresa R. Murray, 65043
Re/Max Elite Realty
Source: Carolina Smokies MLS,MLS#: 26030921
Facts & features
Interior
Bedrooms & bathrooms
- Bedrooms: 2
- Bathrooms: 2
- Full bathrooms: 2
- Main level bathrooms: 2
Primary bedroom
- Level: First
- Area: 181.33
- Dimensions: 11.33 x 16
Bedroom 2
- Level: First
- Area: 171
- Dimensions: 14.25 x 12
Dining room
- Level: First
Kitchen
- Level: First
- Area: 114.33
- Dimensions: 12.25 x 9.33
Living room
- Level: First
Heating
- Electric, Forced Air, Heat Pump
Cooling
- Central Electric, Heat Pump
Appliances
- Included: Dishwasher, Disposal, Microwave, Electric Oven/Range, Refrigerator, Washer, Dryer, Electric Water Heater
Features
- Cathedral/Vaulted Ceiling, Ceiling Fan(s), Large Master Bedroom, Living/Dining Room, Main Level Living, Primary w/Ensuite, Primary on Main Level, Open Floorplan, Split Bedroom, Walk-In Closet(s)
- Flooring: Carpet, Vinyl, Ceramic Tile, Laminate
- Doors: Doors-Insulated
- Windows: Insulated Windows, Screens, Window Treatments
- Basement: None
- Attic: None
- Has fireplace: Yes
- Fireplace features: Wood Burning, Stone, Flue
- Furnished: Yes
Interior area
- Total structure area: 1,610
- Total interior livable area: 1,610 sqft
Property
Parking
- Parking features: Garage-Single Attached, Garage Door Opener, Paved Driveway
- Attached garage spaces: 1
- Has uncovered spaces: Yes
Features
- Patio & porch: Porch
- Spa features: Bath
Lot
- Size: 0.85 Acres
- Features: Level Yard, Private, Wooded
- Residential vegetation: Partially Wooded
Details
- Parcel number: 6564575022
Construction
Type & style
- Home type: SingleFamily
- Architectural style: Ranch/Single,Traditional
- Property subtype: Residential
Materials
- Wood Siding
- Foundation: Slab
- Roof: Composition,Shingle
Condition
- Year built: 2001
Utilities & green energy
- Sewer: Public Sewer
- Water: Public
- Utilities for property: Cell Service Available
Community & neighborhood
Location
- Region: Franklin
- Subdivision: Mill Creek Estates
HOA & financial
HOA
- HOA fee: $400 annually
Other
Other facts
- Listing terms: Cash,Conventional,FHA,VA Loan
- Road surface type: Paved
Price history
| Date | Event | Price |
|---|---|---|
| 8/15/2023 | Sold | $360,000-4%$224/sqft |
Source: Carolina Smokies MLS #26030921 Report a problem | ||
| 7/24/2023 | Contingent | $375,000$233/sqft |
Source: Carolina Smokies MLS #26030921 Report a problem | ||
| 6/29/2023 | Listed for sale | $375,000$233/sqft |
Source: Carolina Smokies MLS #26030921 Report a problem | ||
Public tax history
| Year | Property taxes | Tax assessment |
|---|---|---|
| 2025 | $1,003 | $277,020 |
| 2024 | $1,003 +1.2% | $277,020 |
| 2023 | $991 +0.5% | $277,020 +49.1% |
Find assessor info on the county website
Neighborhood: 28734
Nearby schools
GreatSchools rating
- 5/10Cartoogechaye ElementaryGrades: PK-4Distance: 1.7 mi
- 6/10Macon Middle SchoolGrades: 7-8Distance: 6.2 mi
- 6/10Franklin HighGrades: 9-12Distance: 4.8 mi
Schools provided by the listing agent
- Elementary: Cartoogechaye
- Middle: Macon Middle
- High: Franklin
Source: Carolina Smokies MLS. This data may not be complete. We recommend contacting the local school district to confirm school assignments for this home.
Get pre-qualified for a loan
At Zillow Home Loans, we can pre-qualify you in as little as 5 minutes with no impact to your credit score.An equal housing lender. NMLS #10287.



