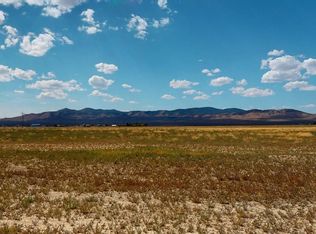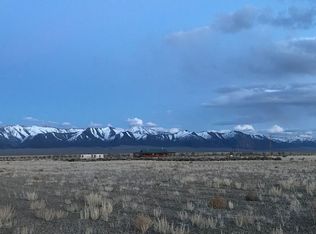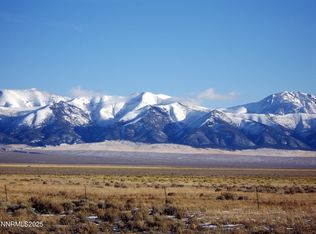Welcome to Paradise Ranch Castle, a truly one-of-a-kind estate located in the scenic Reese River Valley of Austin, Nevada. The 5,920 sq ft main level offers 3 bedrooms, 2 bathrooms, an office, a grand dining room, multiple living spaces, and a gourmet kitchen with custom Amish cabinetry and granite countertops. The primary suite features a walk-in closet, oversized bathroom with dual sinks, and a jetted tub. There are four turret rooms (19'x19', 3 are unfinished-wired for power, one used as a guest room) provide additional potential, with rooftop access and a spiral staircase. The 4,320 sq ft walk-out basement includes a secret guest room, bar room ("The Dungeon") with pool table, jukebox, piano, gaming tables, plus dining and sitting areas. A large utility room and workshop with shelving, benches, and drive-out access add functionality. Modern systems include a Dynamic WaterFurnace Envision Series with Geo-Link and hybrid water heater for efficiency. Selling furnished with beautiful d cor and unique pieces, this property is currently a bed and breakfast but offers endless possibilities as an event venue or luxury residence. Don't miss this rare opportunity! Seller is MOTIVATED!
For sale
Price cut: $549K (12/29)
$1,200,000
213 Reese River Rd, Austin, NV 89310
3beds
10,240sqft
Est.:
Single Family Residence
Built in 2006
79.08 Acres Lot
$-- Zestimate®
$117/sqft
$-- HOA
What's special
Spiral staircaseScenic reese river valleyWalk-out basementSecret guest roomJetted tubRooftop accessGaming tables
- 156 days |
- 1,520 |
- 48 |
Zillow last checked: 8 hours ago
Listing updated: December 29, 2025 at 11:54am
Listed by:
Amanda Sue Damon S.0188890 (775)346-1161,
Presidio Real Estate West
Source: ECMLS,MLS#: 3626839Originating MLS: Elko County Association of Realtors
Tour with a local agent
Facts & features
Interior
Bedrooms & bathrooms
- Bedrooms: 3
- Bathrooms: 2
- Full bathrooms: 2
Rooms
- Room types: Den, Office
Heating
- Heat Pump
Cooling
- Central Air
Appliances
- Included: Dishwasher, Electric Oven, Electric Range, Electric Water Heater, Freezer, Refrigerator, Trash Compactor, Water Purifier
- Laundry: Washer Hookup, Dryer Hookup
Features
- Wet Bar, Ceiling Fan(s), Home Office, Walk-In Pantry, Walk-In Closet(s)
- Flooring: Carpet, Hardwood, Tile
- Basement: Full,Walk-Out Access,Sump Pump
Interior area
- Total interior livable area: 10,240 sqft
Property
Features
- Levels: Multi/Split
- Patio & porch: Deck, Open
- Exterior features: Corner Lot, Deck, Fence, Lighting
- Fencing: Partial
- Has view: Yes
- View description: Mountain(s), Valley
Lot
- Size: 79.08 Acres
- Features: Level, Sprinklers Manual
- Topography: Level
Details
- Additional structures: Barn(s), Outbuilding
- Parcel number: 00606045, 006060
- Zoning description: A
- Horses can be raised: Yes
- Horse amenities: Horses Allowed
Construction
Type & style
- Home type: SingleFamily
- Architectural style: Multi-Level
- Property subtype: Single Family Residence
Materials
- Stucco
- Foundation: Poured
- Roof: Membrane
Condition
- Year built: 2006
Utilities & green energy
- Water: Private, Well
Community & HOA
Community
- Subdivision: ZX-Other/None
Location
- Region: Austin
Financial & listing details
- Price per square foot: $117/sqft
- Annual tax amount: $7,720
- Date on market: 9/5/2025
- Cumulative days on market: 157 days
Estimated market value
Not available
Estimated sales range
Not available
Not available
Price history
Price history
| Date | Event | Price |
|---|---|---|
| 12/29/2025 | Price change | $1,200,000-31.4%$117/sqft |
Source: ECMLS #3626839 Report a problem | ||
| 12/19/2025 | Price change | $1,749,000-12.6%$171/sqft |
Source: ECMLS #3626839 Report a problem | ||
| 9/5/2025 | Listed for sale | $2,000,000-20%$195/sqft |
Source: ECMLS #3626839 Report a problem | ||
| 5/30/2025 | Listing removed | $2,500,000$244/sqft |
Source: ECMLS #3624916 Report a problem | ||
| 5/31/2024 | Listed for sale | $2,500,000$244/sqft |
Source: ECMLS #3624916 Report a problem | ||
Public tax history
Public tax history
Tax history is unavailable.BuyAbility℠ payment
Est. payment
$5,703/mo
Principal & interest
$4653
Property taxes
$630
Home insurance
$420
Climate risks
Neighborhood: 89310
Nearby schools
GreatSchools rating
- NAAustin SchoolGrades: PK-8Distance: 11.2 mi
- Loading
- Loading


