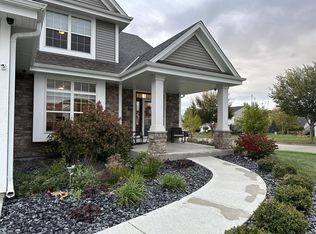Closed
$524,900
213 Reeds DRIVE, West Bend, WI 53095
4beds
2,759sqft
Single Family Residence
Built in 2018
0.27 Acres Lot
$560,700 Zestimate®
$190/sqft
$3,148 Estimated rent
Home value
$560,700
$505,000 - $622,000
$3,148/mo
Zestimate® history
Loading...
Owner options
Explore your selling options
What's special
Upon entering this elegant 2-story home, you're greeted by a grand foyer that sets the stage for the exceptional craftsmanship found throughout. The heart of the home is the gourmet kitchen w/ rich maple cabinetry, granite counters & a generously sized island. The kitchen flows to the Great RM w/ Gas FP creating an inviting atmosphere. Main level also includes a Flex Rm, half-bath & practical mudroom. Upstairs, retreat to the Primary BR w/ vaulted ceilings, dual WICs, & Pvt Bath. A convenient Laundry RM equipped w/ cabinets, closet & folding counter, and 3 addt'l spacious BRs w/ WICs complete the upper level. The LL presents a blank canvas w/ 2 full-sized windows & rough plumbing for full bath. With the Lg backyard, this home provides sophisticated design and functional living
Zillow last checked: 8 hours ago
Listing updated: June 04, 2025 at 02:32am
Listed by:
Ronda Bakos,
Coldwell Banker Realty
Bought with:
Larry A Pundsack Jr
Source: WIREX MLS,MLS#: 1884701 Originating MLS: Metro MLS
Originating MLS: Metro MLS
Facts & features
Interior
Bedrooms & bathrooms
- Bedrooms: 4
- Bathrooms: 3
- Full bathrooms: 2
- 1/2 bathrooms: 1
Primary bedroom
- Level: Upper
- Area: 225
- Dimensions: 15 x 15
Bedroom 2
- Level: Upper
- Area: 160
- Dimensions: 16 x 10
Bedroom 3
- Level: Upper
- Area: 150
- Dimensions: 15 x 10
Bedroom 4
- Level: Upper
- Area: 143
- Dimensions: 13 x 11
Bathroom
- Features: Stubbed For Bathroom on Lower, Tub Only, Ceramic Tile, Master Bedroom Bath: Walk-In Shower, Master Bedroom Bath, Shower Over Tub
Kitchen
- Level: Main
- Area: 143
- Dimensions: 13 x 11
Living room
- Level: Main
- Area: 289
- Dimensions: 17 x 17
Office
- Level: Main
- Area: 132
- Dimensions: 12 x 11
Heating
- Natural Gas, Forced Air
Cooling
- Central Air
Appliances
- Included: Dishwasher, Disposal, Dryer, Microwave, Oven, Range, Refrigerator, Washer, Water Softener
Features
- High Speed Internet, Pantry, Cathedral/vaulted ceiling, Walk-In Closet(s), Kitchen Island
- Flooring: Wood or Sim.Wood Floors
- Basement: Full,Full Size Windows,Concrete,Radon Mitigation System,Sump Pump
Interior area
- Total structure area: 2,759
- Total interior livable area: 2,759 sqft
- Finished area above ground: 2,759
Property
Parking
- Total spaces: 3
- Parking features: Garage Door Opener, Attached, 3 Car, 1 Space
- Attached garage spaces: 3
Features
- Levels: Two
- Stories: 2
Lot
- Size: 0.27 Acres
- Features: Sidewalks
Details
- Parcel number: 291 11201820135
- Zoning: RES
Construction
Type & style
- Home type: SingleFamily
- Architectural style: Contemporary
- Property subtype: Single Family Residence
Materials
- Brick, Brick/Stone, Vinyl Siding
Condition
- 6-10 Years
- New construction: No
- Year built: 2018
Utilities & green energy
- Sewer: Public Sewer
- Water: Public
- Utilities for property: Cable Available
Community & neighborhood
Location
- Region: West Bend
- Subdivision: Creekside
- Municipality: West Bend
Price history
| Date | Event | Price |
|---|---|---|
| 12/13/2024 | Sold | $524,900$190/sqft |
Source: | ||
| 11/19/2024 | Contingent | $524,900$190/sqft |
Source: | ||
| 10/17/2024 | Price change | $524,900-0.8%$190/sqft |
Source: | ||
| 9/4/2024 | Price change | $529,000-1.1%$192/sqft |
Source: | ||
| 7/24/2024 | Listed for sale | $534,900+57.8%$194/sqft |
Source: | ||
Public tax history
| Year | Property taxes | Tax assessment |
|---|---|---|
| 2024 | $6,564 +12.2% | $498,800 |
| 2023 | $5,848 +6.3% | $498,800 +60.7% |
| 2022 | $5,502 -2.7% | $310,400 |
Find assessor info on the county website
Neighborhood: 53095
Nearby schools
GreatSchools rating
- 8/10Decorah Elementary SchoolGrades: K-4Distance: 1.5 mi
- 3/10Badger Middle SchoolGrades: 7-8Distance: 1.3 mi
- 6/10West High SchoolGrades: 9-12Distance: 0.9 mi
Schools provided by the listing agent
- Middle: Badger
- District: West Bend
Source: WIREX MLS. This data may not be complete. We recommend contacting the local school district to confirm school assignments for this home.
Get pre-qualified for a loan
At Zillow Home Loans, we can pre-qualify you in as little as 5 minutes with no impact to your credit score.An equal housing lender. NMLS #10287.
Sell with ease on Zillow
Get a Zillow Showcase℠ listing at no additional cost and you could sell for —faster.
$560,700
2% more+$11,214
With Zillow Showcase(estimated)$571,914
