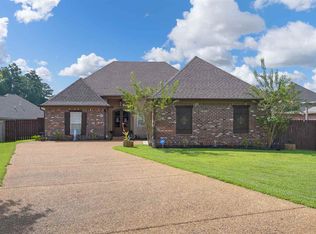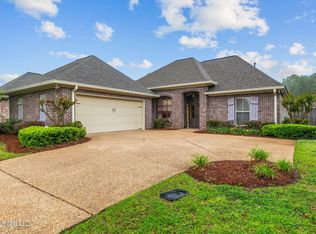Closed
Price Unknown
213 Provonce Park, Brandon, MS 39042
3beds
1,870sqft
Residential, Single Family Residence
Built in 2006
6,969.6 Square Feet Lot
$259,600 Zestimate®
$--/sqft
$2,044 Estimated rent
Home value
$259,600
$239,000 - $283,000
$2,044/mo
Zestimate® history
Loading...
Owner options
Explore your selling options
What's special
Below market pricing in Provonce! Rentals are allowed and do well in this neighborhood. Known rentals bringing in up to $3,200 monthly. Spacious 3 bedroom 2 bath home with low yard maintenance. Features include stainless steel appliances, separate formal dining room and eat-in kitchen dining area, 2 top granite breakfast bar, pantry, gas 4 burner cooktop/oven, 4+ year old roof, & 4+ year old gas hot water heater. HVAC has been replaced and is under manufacturer's warranty thru 11/5/2028. Primary bedroom has 2 oversized closets, large vanity area with double sinks, separate soaking tub, stand up shower, and extra drawers/cabinets for additional storage. Bedroom #2 is large with an oversized closet. Bedroom #3 is also a good size. Storage room is located on rear of home with private wood fenced backyard. A sunroom or office located off the living area. Fridge remains with the home. Conveniently located near Brandon schools, the Brandon Amphitheater, downtown Brandon and shopping/grocery stores/restaurants. Call your agent to schedule a private showing and terms of sale offered! HOA fees are $300 yearly (paid on a semi-annual basis).
Zillow last checked: 8 hours ago
Listing updated: August 11, 2025 at 10:32am
Listed by:
Andrea H Clark,
Three Rivers Real Estate
Bought with:
Monique Maselle-Kelly, B24664
Maselle & Associates Inc
Source: MLS United,MLS#: 4107625
Facts & features
Interior
Bedrooms & bathrooms
- Bedrooms: 3
- Bathrooms: 2
- Full bathrooms: 2
Heating
- Central, Fireplace(s), Natural Gas
Cooling
- Ceiling Fan(s), Central Air, Electric, Gas
Appliances
- Included: Built-In Gas Range, Disposal, ENERGY STAR Qualified Dishwasher, Microwave, Self Cleaning Oven, Water Heater, See Remarks
- Laundry: Electric Dryer Hookup, Inside, Laundry Room
Features
- Breakfast Bar, Ceiling Fan(s), Crown Molding, Double Vanity, Eat-in Kitchen, Granite Counters, High Ceilings, His and Hers Closets, Pantry, Recessed Lighting, Storage, Tile Counters, Tray Ceiling(s), Walk-In Closet(s), Kitchen Island
- Flooring: Carpet, Ceramic Tile, Wood
- Doors: Double Entry, French Doors, Metal Insulated
- Windows: Blinds, Insulated Windows, Screens
- Has fireplace: Yes
- Fireplace features: Insert, Living Room
Interior area
- Total structure area: 1,870
- Total interior livable area: 1,870 sqft
Property
Parking
- Total spaces: 2
- Parking features: Attached, Driveway, Garage Door Opener, Lighted, Storage, Direct Access
- Attached garage spaces: 2
- Has uncovered spaces: Yes
Features
- Levels: One
- Stories: 1
- Patio & porch: Patio
- Exterior features: Private Yard, See Remarks
- Fencing: Back Yard,Privacy,Wood,Full,Fenced
Lot
- Size: 6,969 sqft
- Features: Front Yard
Details
- Additional structures: Shed(s)
- Parcel number: I07q00000101250
Construction
Type & style
- Home type: SingleFamily
- Property subtype: Residential, Single Family Residence
Materials
- Brick, Wood Siding
- Foundation: Slab
- Roof: Architectural Shingles
Condition
- New construction: No
- Year built: 2006
Utilities & green energy
- Sewer: Public Sewer
- Water: Public
- Utilities for property: Electricity Connected, Natural Gas Connected, Sewer Connected, Water Connected, Underground Utilities, Natural Gas in Kitchen
Community & neighborhood
Security
- Security features: Smoke Detector(s)
Community
- Community features: Street Lights
Location
- Region: Brandon
- Subdivision: Provonce
HOA & financial
HOA
- Has HOA: Yes
- HOA fee: $300 semi-annually
- Services included: Management
Price history
| Date | Event | Price |
|---|---|---|
| 5/2/2025 | Sold | -- |
Source: MLS United #4107625 | ||
| 4/5/2025 | Pending sale | $255,000$136/sqft |
Source: MLS United #4107625 | ||
| 3/22/2025 | Listed for sale | $255,000+30.3%$136/sqft |
Source: MLS United #4107625 | ||
| 3/31/2015 | Sold | -- |
Source: MLS United #18308001_1269285 | ||
| 9/22/2014 | Price change | $195,700-1.6%$105/sqft |
Source: Owner | ||
Public tax history
| Year | Property taxes | Tax assessment |
|---|---|---|
| 2024 | $2,311 +1.4% | $20,004 +1.3% |
| 2023 | $2,278 +1.3% | $19,751 |
| 2022 | $2,248 | $19,751 |
Find assessor info on the county website
Neighborhood: 39042
Nearby schools
GreatSchools rating
- 8/10Stonebridge Elementary SchoolGrades: 2-3Distance: 0.8 mi
- 8/10Brandon Middle SchoolGrades: 6-8Distance: 1.6 mi
- 9/10Brandon High SchoolGrades: 9-12Distance: 0.6 mi
Schools provided by the listing agent
- Elementary: Rouse
- Middle: Brandon
- High: Brandon
Source: MLS United. This data may not be complete. We recommend contacting the local school district to confirm school assignments for this home.

