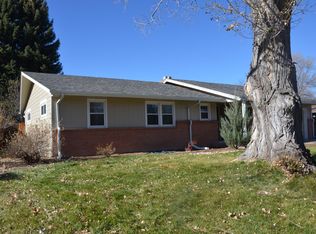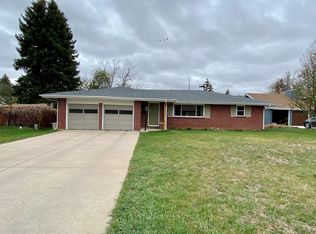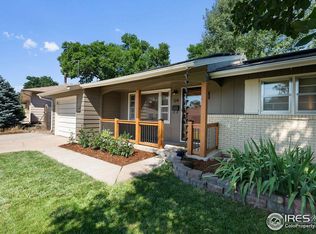Sold for $600,000 on 04/19/24
$600,000
213 Princeton Rd, Fort Collins, CO 80525
3beds
1,315sqft
Residential-Detached, Residential
Built in 1959
0.27 Acres Lot
$623,700 Zestimate®
$456/sqft
$2,295 Estimated rent
Home value
$623,700
$586,000 - $661,000
$2,295/mo
Zestimate® history
Loading...
Owner options
Explore your selling options
What's special
This charming mid-century modern brick ranch home, situated in the perfect Midtown location, offers a delightful blend of stunning updates and a spacious 11,739 sqft lot featuring a private and sunny back patio. The open and bright floor plan showcases tastefully finished living spaces, a renovated kitchen, new carpeting, upgraded lighting, and a recently updated boiler system, among other features. This property presents an opportunity for your own private oasis, boasting a quarter-acre of space with excellent curb appeal, a sprinkler system, and even includes a riding mower for convenience. Additionally, you can enjoy the enclosed sunroom and dining patio, perfect for entertaining or relaxing in all seasons. Conveniently located in close proximity to amenities such as the SCCA Pool, Whole Foods, trails, and parks, this neighborhood offers a vibrant lifestyle. With the added bonuses of two sheds, an oversized and heated garage, and an ample driveway with RV and boat space, this property provides plenty of storage and parking options. What's more, there are no HOA fees or Metro/Special Taxing District, offering additional flexibility and savings. With so much to love, don't miss out on the chance to call this unique property your home.
Zillow last checked: 8 hours ago
Listing updated: August 02, 2024 at 08:08am
Listed by:
Kyle Basnar 970-481-5689,
Group Mulberry
Bought with:
Chris Doyle
Group Harmony
Source: IRES,MLS#: 1006097
Facts & features
Interior
Bedrooms & bathrooms
- Bedrooms: 3
- Bathrooms: 2
- Full bathrooms: 1
- 3/4 bathrooms: 1
- Main level bedrooms: 3
Primary bedroom
- Area: 140
- Dimensions: 14 x 10
Bedroom 2
- Area: 132
- Dimensions: 12 x 11
Bedroom 3
- Area: 100
- Dimensions: 10 x 10
Family room
- Area: 230
- Dimensions: 23 x 10
Kitchen
- Area: 187
- Dimensions: 17 x 11
Living room
- Area: 330
- Dimensions: 22 x 15
Heating
- Baseboard
Appliances
- Included: Electric Range/Oven, Dishwasher, Refrigerator, Washer, Dryer, Microwave
- Laundry: Washer/Dryer Hookups
Features
- Eat-in Kitchen, Open Floorplan, Open Floor Plan
- Windows: Double Pane Windows
- Basement: None
- Has fireplace: Yes
- Fireplace features: Gas, Living Room
Interior area
- Total structure area: 1,315
- Total interior livable area: 1,315 sqft
- Finished area above ground: 1,315
- Finished area below ground: 0
Property
Parking
- Total spaces: 2
- Parking features: RV/Boat Parking
- Attached garage spaces: 2
- Details: Garage Type: Attached
Accessibility
- Accessibility features: Level Lot, Level Drive, Main Floor Bath, Accessible Bedroom, Stall Shower, Main Level Laundry
Features
- Stories: 1
- Patio & porch: Patio
- Exterior features: Lighting
- Fencing: Fenced,Wood
Lot
- Size: 0.27 Acres
- Features: Curbs, Gutters, Sidewalks, Lawn Sprinkler System, Corner Lot, Level
Details
- Additional structures: Storage
- Parcel number: R0114448
- Zoning: RL
- Special conditions: Private Owner
Construction
Type & style
- Home type: SingleFamily
- Architectural style: Contemporary/Modern,Ranch
- Property subtype: Residential-Detached, Residential
Materials
- Wood/Frame, Brick
- Roof: Composition
Condition
- Not New, Previously Owned
- New construction: No
- Year built: 1959
Utilities & green energy
- Electric: Electric, City of FTC
- Gas: Natural Gas, Xcel
- Sewer: City Sewer
- Water: City Water, City of FTC
- Utilities for property: Natural Gas Available, Electricity Available
Green energy
- Energy efficient items: Southern Exposure
Community & neighborhood
Location
- Region: Fort Collins
- Subdivision: South College Heights
Other
Other facts
- Listing terms: Cash,Conventional
- Road surface type: Paved, Asphalt
Price history
| Date | Event | Price |
|---|---|---|
| 5/28/2024 | Listing removed | -- |
Source: Zillow Rentals | ||
| 5/8/2024 | Listed for rent | $2,495+4%$2/sqft |
Source: Zillow Rentals | ||
| 4/19/2024 | Sold | $600,000$456/sqft |
Source: | ||
| 4/8/2024 | Pending sale | $600,000$456/sqft |
Source: | ||
| 4/5/2024 | Listed for sale | $600,000+94.8%$456/sqft |
Source: | ||
Public tax history
| Year | Property taxes | Tax assessment |
|---|---|---|
| 2024 | $3,194 +18.8% | $38,666 -1% |
| 2023 | $2,689 -1% | $39,041 +37.1% |
| 2022 | $2,718 +5.3% | $28,481 -2.8% |
Find assessor info on the county website
Neighborhood: South College Heights
Nearby schools
GreatSchools rating
- 8/10O'Dea Elementary SchoolGrades: K-5Distance: 0.1 mi
- 5/10Lesher Middle SchoolGrades: 6-8Distance: 1.1 mi
- 8/10Fort Collins High SchoolGrades: 9-12Distance: 2.2 mi
Schools provided by the listing agent
- Elementary: Odea
- Middle: Lesher
- High: Ft Collins
Source: IRES. This data may not be complete. We recommend contacting the local school district to confirm school assignments for this home.
Get a cash offer in 3 minutes
Find out how much your home could sell for in as little as 3 minutes with a no-obligation cash offer.
Estimated market value
$623,700
Get a cash offer in 3 minutes
Find out how much your home could sell for in as little as 3 minutes with a no-obligation cash offer.
Estimated market value
$623,700


