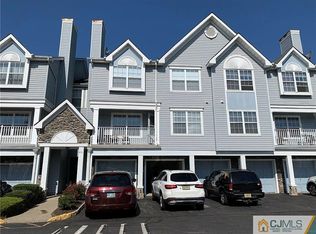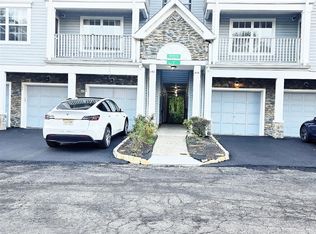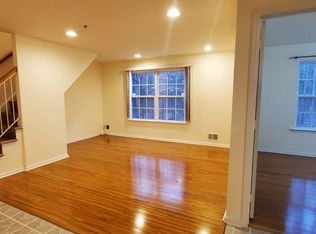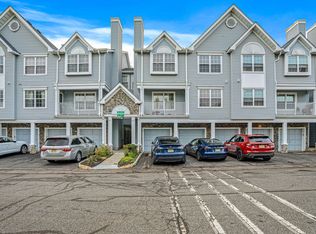Why Rent? Newly painted 3-Story Townhome with 1 car garage, newly installed wood floor on 2nd level, back to woods with privacy. Excellent Blue Ribbon North Edison Schools! Easy commute to NYC trains or Buses, convenient location to all major highways and shopping. Truly delightful! You must take a look! Showing starts on 9/25/19.
This property is off market, which means it's not currently listed for sale or rent on Zillow. This may be different from what's available on other websites or public sources.



