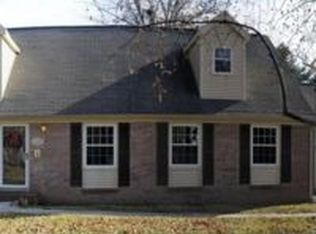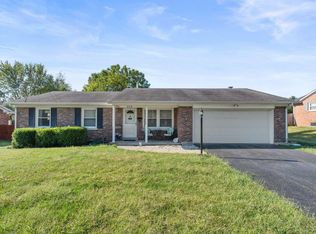Pictures don't do it justice Schedule a showing today and see for yourself the pride and attention to detail the sellers took in the extensive renovation of this home. Taken down to the studs; new electric, new plumbing, new HVAC,... that's just the beginning of updates this home will win you over with! It's as close as you can get to new construction, while still remaining in one of Georgetown's most convenient, established neighborhoods! This beautiful and warm living space has 1800 sq ft! With 3 bedroom 2 full baths plus a FULL unfinished basement, this property has plenty of room! The attached two car garage is sizable and you still have additional storage from the shed in the back yard. The over sized corner lot has plenty of room for any of your activities or gatherings. Call me today for a list of upgrades and to schedule a showing to see what sets this property apart from the others! .. Nothing to do but move in, and call it home!
This property is off market, which means it's not currently listed for sale or rent on Zillow. This may be different from what's available on other websites or public sources.


