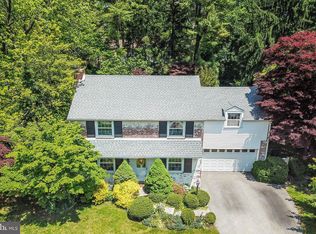Absolutely Turn-Key 4 BR/3.5 BA painted brick Colonial with beautiful updates! This is a fabulous house for everyday living and yet lends itself to amazing entertaining space! Enter into the Foyer with the lovely dining room to the left with raised paneling and a tasteful light fixture. To the right of the foyer is a large, sun-drenched living room with lots of daylight, raised paneling, and a new fabulous gas burning fireplace. Adjacent to the Living Room is a renovated Powder Room with charming details. Beyond the formal Living Room is a sensational Family Room that runs the length of the house! It has a vaulted ceiling with covered beams, sky lights, recessed lighting and wood floors along with sliders leading to the enormous bluestone Patio with bluetooth speaker system. At one end of the Family Room are built-in cabinets and entertainment center and at the other end a great casual dining space with fabulous chandelier. There is a convenient bar area looking into the kitchen that boasts lovely cabinetry and newer appliances (Bosch & Samsung). Upstairs there are three ample bedrooms with good closet space and a renovated hall bath. At one end of the hall is the Master Suite which includes a FABULOUSLY appointed Master Bathroom with radiant flooring and a shower stall with pebble flooring and gorgeous tile as well as a beautiful vanity with marble top. There is also a separate Laundry Room with pocket door. The Master Bedroom is a great size with two separate closets and windows on two walls! The Finished Basement is yet another great selling point of this home! It's been beautifully done with wall to wall carpet, recessed lighting and houses a beautifully renovated full bath. Its a wonderful hang-out space and great for overnight guests as well! Lastly, the interior boasts a fabulous walk-up attic with two ample rooms on either side of the stairwell! The outside of this home has been equally well-appointed! The Driveway was recently done with Belgian block threshold and rock perimeter for good water flow. There are brand new tastefully designed garage doors and a fabulous 2-car garage that is pristine! The back yard is fully fenced-in with a 3-year warranty with large level backyard, large bluestone patio, concrete basketball/hockey pad and completely charming custom built shed! Rarely does a house in this condition, that has been so tastefully updated, come on the market - don't miss out!!! Offers will be reviewed Saturday at 6pm.
This property is off market, which means it's not currently listed for sale or rent on Zillow. This may be different from what's available on other websites or public sources.
