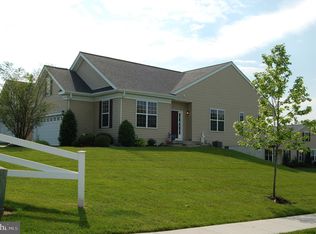Let carefree living be yours in the desirable 55+ community of Hillview! This Pristine 2+ Bedroom, 2 Bath Twin Home offers Main Level Living on a Premium Corner Lot! Boasting over 2000 sf, this Nearly NEW Home has been polished to perfection and offers gleaming Hardwood Floors throughout the main floor, Neutral Decor, Custom Millwork, Large Loft and LOTS of Storage Space! The upgraded Gourmet Kitchen features granite counters, island workspace with seating, recessed & pendant lighting, stainless steel appliances-including gas range, beautiful 42" cabinetry and Dining Area that opens to the Great Room with custom-built gas fireplace with framed area for TV (included), and access to the covered patio. Tucked off the Great Room is the refined Master Suite with customized walk-in closet, additional closet, and bath with double bowl vanity and walk-in shower. The main level also includes a 2nd Bedroom with new carpet and large closet, Full Bath, Private Den with French Doors and hardwood floors, Laundry with newer cabinetry and utility sink, plus access to the 2 car garage with painted walls, additional lighting and cable outlet. Upstairs, a Loft with large storage closet offers additional living space that can be used for an office, craft room, 3rd Bedroom or Recreation Room. The owner added many additional improvements to this home, including custom draperies/wood blinds, professionally painted interior, hardwood floor in den, custom gas fireplace, crown molding throughout, front and back storm doors, lamp post, shutters with keystone mantels and landscaping. Economical natural gas heating and cooking will help keep utility costs low. Your monthly fee includes lawn care and snow removal and you are within a short walk to outstanding amenities including the Cabin with Pool Table, the Lodge with Tech Center, Clubhouse, Cottage with Activities Room, Tennis and Pickleball Courts and the Fitness Center with Gym and Indoor & Outdoor Pools! Hillview also offers bus trips and over 60 Clubs to join. Move right into this immaculate home and enjoy all that this fantastic community has to offer!
This property is off market, which means it's not currently listed for sale or rent on Zillow. This may be different from what's available on other websites or public sources.
