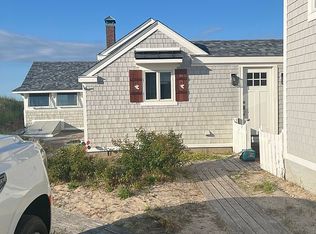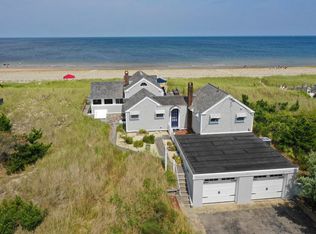Sold for $1,899,000
$1,899,000
213 Phillips Road, Sandwich, MA 02563
2beds
1,634sqft
Single Family Residence
Built in 1968
0.38 Acres Lot
$1,993,800 Zestimate®
$1,162/sqft
$2,788 Estimated rent
Home value
$1,993,800
$1.81M - $2.21M
$2,788/mo
Zestimate® history
Loading...
Owner options
Explore your selling options
What's special
Welcome to your beachfront oasis on the sought-after Sagamore Beach. This stunning beach house, originally designed as a two-family home, offers two separate living spaces, perfect for versatility and privacy. With numerous recent updates, including a new roof, siding, and a Mitsubishi heating and cooling system, this home is ready for you to enjoy.Step inside to discover luxurious 10'' engineered oak floors throughout. Each side of the home features a bedroom that opens to a charming mahogany deck, providing a peaceful retreat with views of the backyard. The spacious living rooms are perfect for relaxation and entertainment, with one room capable of doubling as an additional sleeping area. The chef's kitchen is a highlight, boasting a breakfast bar, granite countertops, and new stainless steel appliances, making it a dream for cooking and entertaining.The home's crown jewel is the expansive four-season porch along the oceanfront, offering panoramic views and a perfect spot to relax and unwind. Imagine feeling the sand between your toes just steps from your door, accessed via your own private path from the cedar walkway. The lower level adds convenience with a single garage, ample storage, and a laundry area. This property is not just a home but an opportunity ideal as a primary residence, a beachfront bungalow, or a lucrative investment. Experience the ultimate in coastal living with this remarkable Sagamore Beach property.
Zillow last checked: 8 hours ago
Listing updated: September 20, 2024 at 08:20pm
Listed by:
Tori R Harrison Farr 508 455 7288,
Sotheby's International Realty, Inc.
Bought with:
Sharon Lamoureux, 9044803
Today Real Estate
Source: CCIMLS,MLS#: 22402410
Facts & features
Interior
Bedrooms & bathrooms
- Bedrooms: 2
- Bathrooms: 2
- Full bathrooms: 2
Primary bedroom
- Description: Flooring: Wood
- Features: Closet
- Level: First
Bedroom 2
- Description: Flooring: Wood
- Features: Bedroom 2, Closet
- Level: First
Bedroom 3
- Description: Flooring: Wood,Door(s): Sliding
- Features: Bedroom 3, Balcony, Closet
- Level: First
Dining room
- Features: View, Dining Room, Ceiling Fan(s)
- Level: First
Kitchen
- Description: Countertop(s): Granite,Stove(s): Electric
- Features: Kitchen, Upgraded Cabinets, View, Kitchen Island
- Level: First
Living room
- Description: Door(s): Sliding
- Features: View, Living Room
Heating
- Hot Water, Other
Cooling
- Other
Appliances
- Included: Dishwasher, Refrigerator, Microwave, Electric Water Heater
- Laundry: Laundry Room, In Basement
Features
- Flooring: Wood, Tile
- Doors: Sliding Doors
- Basement: Interior Entry
- Has fireplace: No
Interior area
- Total structure area: 1,634
- Total interior livable area: 1,634 sqft
Property
Parking
- Total spaces: 4
- Parking features: Basement
- Attached garage spaces: 1
Features
- Stories: 1
- Has view: Yes
- Has water view: Yes
- Water view: Bay/Harbor
- Waterfront features: Bay
- Body of water: Cape Cod Bay
Lot
- Size: 0.38 Acres
- Features: Major Highway
Details
- Parcel number: 96130
- Zoning: R1
- Special conditions: None
Construction
Type & style
- Home type: SingleFamily
- Property subtype: Single Family Residence
Materials
- Shingle Siding
- Foundation: Poured
- Roof: Asphalt
Condition
- Updated/Remodeled, Actual
- New construction: No
- Year built: 1968
- Major remodel year: 2023
Utilities & green energy
- Sewer: Septic Tank
Community & neighborhood
Location
- Region: Sandwich
Other
Other facts
- Listing terms: Cash
- Road surface type: Paved
Price history
| Date | Event | Price |
|---|---|---|
| 6/25/2024 | Sold | $1,899,000$1,162/sqft |
Source: | ||
| 5/31/2024 | Pending sale | $1,899,000$1,162/sqft |
Source: | ||
| 5/23/2024 | Listed for sale | $1,899,000+555.1%$1,162/sqft |
Source: | ||
| 6/15/1990 | Sold | $289,900+16%$177/sqft |
Source: Public Record Report a problem | ||
| 7/29/1988 | Sold | $250,000$153/sqft |
Source: Public Record Report a problem | ||
Public tax history
| Year | Property taxes | Tax assessment |
|---|---|---|
| 2025 | $18,340 +0.7% | $1,735,100 +2.9% |
| 2024 | $18,206 +40.1% | $1,685,700 +49.2% |
| 2023 | $12,993 +0.6% | $1,129,800 +15.2% |
Find assessor info on the county website
Neighborhood: 02563
Nearby schools
GreatSchools rating
- 9/10Oak Ridge SchoolGrades: 3-6Distance: 5.9 mi
- 6/10Sandwich Middle High SchoolGrades: 7-12Distance: 4.9 mi
Schools provided by the listing agent
- District: Sandwich
Source: CCIMLS. This data may not be complete. We recommend contacting the local school district to confirm school assignments for this home.
Get a cash offer in 3 minutes
Find out how much your home could sell for in as little as 3 minutes with a no-obligation cash offer.
Estimated market value$1,993,800
Get a cash offer in 3 minutes
Find out how much your home could sell for in as little as 3 minutes with a no-obligation cash offer.
Estimated market value
$1,993,800

