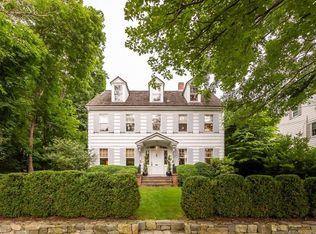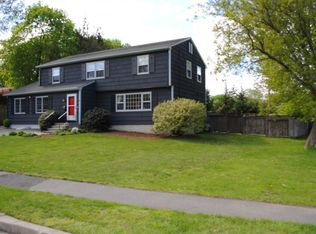Stunning 1930's Colonial just 3 blocks from the water's edge in the coveted beach area! Updated with the finest details, it combines a timeless architectural style w/ top of the line modern amenities. With 3600+ sqft this 4 BR, 3.5 bath home is picture perfect. Upon entering, a formal living & dining rm set the tone for the elegance to come. At the center of the living rm is a marble surround fireplace w/ custom built-ins. Turn the corner & be moved by a gorgeous glass chandelier at the center of the spacious dining rm. The gourmet kitchen w/ a large island takes center stage with 2" thick Calcutta Gold sourced from Italy covers the counters & backsplash, it echoes across the Wolf gas range backed w/ a custom Italian marble mosaic. A butcher block island extension, butlers pantry & a banquet built-in bench complete this to-die-for kitchen. The grandeur continues to the spacious family rm w/ a wall of built-ins. Upstairs, Master BR is spacious with his/her walk-in closets & custom-built his/her armoires. Spa-like master bath features Thasos marble floors w/ inset, soft Venetian walls, built-in cabinets, marble & tile shower and remote shades. Also on the 2nd flr are two spacious BRs that share a hall bathroom. The 3rd flr offers a 4th BR, full bathroom & a home gym-options are endless. The lower level adds an add'l 500 sqft & offers a great space w/ built-ins, fireplace and wet bar. The private backyard is prof. landscape with multiple stone patios & plenty of room for a pool.
This property is off market, which means it's not currently listed for sale or rent on Zillow. This may be different from what's available on other websites or public sources.

