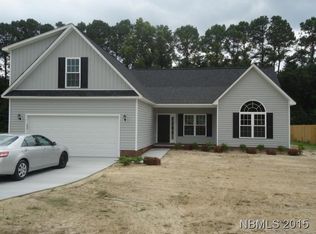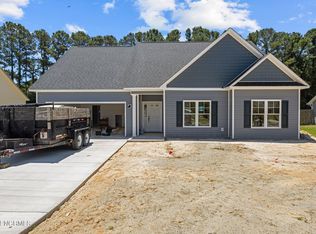Sold for $303,500 on 06/29/23
$303,500
213 Pecan Grove Court, New Bern, NC 28562
3beds
1,895sqft
Single Family Residence
Built in 2014
0.43 Acres Lot
$-- Zestimate®
$160/sqft
$2,043 Estimated rent
Home value
Not available
Estimated sales range
Not available
$2,043/mo
Zestimate® history
Loading...
Owner options
Explore your selling options
What's special
Situated on almost a half acre in Pecan Ridge is this adorable home featuring vaulted ceilings over the living room and kitchen, a screened-in porch perfect for year-round relaxation and a convenient location just minutes from Historic Downtown New Bern. Enjoy the neighborhood from the rocking chair front porch with your morning coffee. Welcome guests to gather in the living room for conversations around the cozy fireplace. Prepare your favorite meals in the kitchen with stainless steel appliances, granite countertops and a pantry. Find yourself on the screened-in porch appreciating Eastern North Carolina weather while overlooking the large fenced-in backyard. At the end of the day, retreat to the primary bedroom where you have an en suite bathroom with a dual sink vanity, tub and walk-in shower. Two spare rooms on the first floor allow for guest bedrooms or a private office space. Have an upstairs bonus room with full bathroom that is perfect for an extra entertainment space or a more private bedroom. Local establishments, medical facilities and the heart of New Bern are just minutes away while still in a peaceful location and only a short commute to MCAS Cherry Point or North Carolina's Crystal Coast beaches. Contact us today for your private showing!
Zillow last checked: 8 hours ago
Listing updated: August 06, 2025 at 11:48am
Listed by:
ROWLAND & THE HOME SALES TEAM 252-631-6787,
Keller Williams Realty,
Katherine Marie Hopkins 252-626-7033,
Keller Williams Realty
Bought with:
Danielle Harvey, 344271
eXp Realty
Source: Hive MLS,MLS#: 100383224 Originating MLS: Neuse River Region Association of Realtors
Originating MLS: Neuse River Region Association of Realtors
Facts & features
Interior
Bedrooms & bathrooms
- Bedrooms: 3
- Bathrooms: 3
- Full bathrooms: 3
Primary bedroom
- Level: First
- Dimensions: 13 x 15
Bedroom 2
- Level: First
- Dimensions: 11 x 12
Bedroom 3
- Level: First
- Dimensions: 12 x 14
Dining room
- Level: First
- Dimensions: 11 x 11
Other
- Level: Second
- Dimensions: 13 x 14
Kitchen
- Level: First
- Dimensions: 11 x 11
Laundry
- Level: First
- Dimensions: 5 x 6
Living room
- Level: First
- Dimensions: 15 x 20
Heating
- Heat Pump, Zoned, Electric
Cooling
- Central Air, Zoned
Appliances
- Included: Electric Oven, Built-In Microwave, Disposal, Dishwasher
- Laundry: Laundry Room
Features
- Master Downstairs, Walk-in Closet(s), High Ceilings, Ceiling Fan(s), Pantry, Walk-in Shower, Blinds/Shades, Walk-In Closet(s)
- Flooring: Carpet, LVT/LVP
- Doors: Thermal Doors
- Windows: Storm Window(s), Thermal Windows
- Attic: Floored,Walk-In
Interior area
- Total structure area: 1,895
- Total interior livable area: 1,895 sqft
Property
Parking
- Total spaces: 2
- Parking features: Concrete, Garage Door Opener, Off Street, On Site, Paved
Features
- Levels: Two
- Stories: 2
- Patio & porch: Covered, Patio, Porch, Screened
- Exterior features: Thermal Doors
- Fencing: Back Yard,Wood
Lot
- Size: 0.43 Acres
- Dimensions: 80.05 x 232.63 x 80.14 x 234.76
Details
- Parcel number: 7100S 029
- Zoning: RESIDENTIAL
- Special conditions: Standard
Construction
Type & style
- Home type: SingleFamily
- Property subtype: Single Family Residence
Materials
- Vinyl Siding
- Foundation: Slab
- Roof: Architectural Shingle
Condition
- New construction: No
- Year built: 2014
Utilities & green energy
- Sewer: Septic Tank
- Water: Public
- Utilities for property: Water Available
Community & neighborhood
Location
- Region: New Bern
- Subdivision: Pecan Ridge
Other
Other facts
- Listing agreement: Exclusive Right To Sell
- Listing terms: Cash,Conventional,FHA,VA Loan
- Road surface type: Paved
Price history
| Date | Event | Price |
|---|---|---|
| 6/18/2025 | Listing removed | -- |
Source: Owner | ||
| 6/6/2025 | Listed for sale | $339,900+12%$179/sqft |
Source: Owner | ||
| 6/29/2023 | Sold | $303,500+1.2%$160/sqft |
Source: | ||
| 5/16/2023 | Pending sale | $300,000$158/sqft |
Source: | ||
| 5/12/2023 | Listed for sale | $300,000+22.4%$158/sqft |
Source: | ||
Public tax history
| Year | Property taxes | Tax assessment |
|---|---|---|
| 2024 | $1,400 +0.9% | $285,710 |
| 2023 | $1,388 | $285,710 +48.8% |
| 2022 | -- | $191,960 +0.7% |
Find assessor info on the county website
Neighborhood: Brices Creek
Nearby schools
GreatSchools rating
- 7/10Brinson Memorial ElementaryGrades: K-5Distance: 5.1 mi
- 9/10Grover C Fields MiddleGrades: 6-8Distance: 4.3 mi
- 3/10New Bern HighGrades: 9-12Distance: 3.2 mi

Get pre-qualified for a loan
At Zillow Home Loans, we can pre-qualify you in as little as 5 minutes with no impact to your credit score.An equal housing lender. NMLS #10287.

