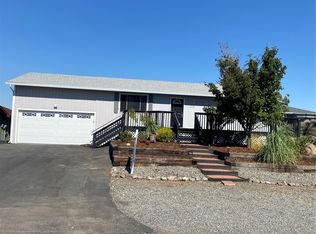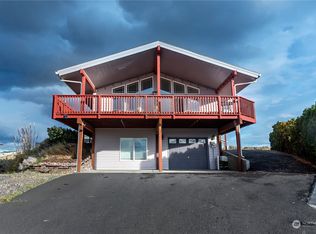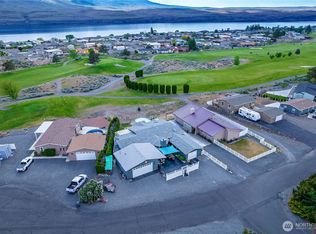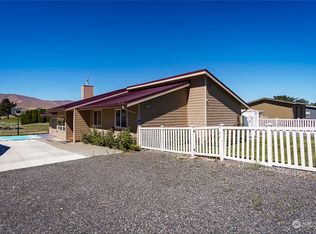Sold
Listed by:
Melinda Skogerson,
R1 Washington,
Rick Moore,
R1 Washington
Bought with: R1 Washington
$360,000
213 Pear Place SW, Mattawa, WA 99349
3beds
1,620sqft
Single Family Residence
Built in 1990
7,313.72 Square Feet Lot
$362,400 Zestimate®
$222/sqft
$2,119 Estimated rent
Home value
$362,400
$312,000 - $424,000
$2,119/mo
Zestimate® history
Loading...
Owner options
Explore your selling options
What's special
Owner Financing Available 20% down and 6% Interest. This adorable, light & bright, 3 Bedroom, 2 Bath rambler is nestled between shade trees and perfectly placed on this large corner lot. Pear Place is a beautiful, quiet, private, cul-de-sac just steps from the Golf Course. Views of the mountains calm your day from inside or from the spacious front deck. This home is the ticket to maximum enjoyment and space to grow. The yard has room for RV Hookup, boat storage, or toys. The private fenced patio has wind protection and is on the shady side of the house making it a perfect place for an additional RV garage and golf cart or the large BBQ patio serving friends now. Come, relax and enjoy the perfect home for you in beautiful Desert Aire.
Zillow last checked: 8 hours ago
Listing updated: September 29, 2025 at 04:05am
Listed by:
Melinda Skogerson,
R1 Washington,
Rick Moore,
R1 Washington
Bought with:
Melinda Skogerson, 12721
R1 Washington
Source: NWMLS,MLS#: 2281677
Facts & features
Interior
Bedrooms & bathrooms
- Bedrooms: 3
- Bathrooms: 2
- Full bathrooms: 1
- 3/4 bathrooms: 1
- Main level bathrooms: 2
- Main level bedrooms: 3
Bedroom
- Level: Main
Bedroom
- Level: Main
Bedroom
- Level: Main
Bathroom full
- Level: Main
Bathroom three quarter
- Level: Main
Dining room
- Level: Main
Entry hall
- Level: Main
Kitchen without eating space
- Level: Main
Living room
- Level: Main
Utility room
- Level: Main
Heating
- Forced Air, Electric
Cooling
- Central Air
Appliances
- Included: Dishwasher(s), Disposal, Dryer(s), Refrigerator(s), Stove(s)/Range(s), Washer(s), Garbage Disposal, Water Heater: Electric, Water Heater Location: Garage
Features
- Bath Off Primary, Ceiling Fan(s), Dining Room, High Tech Cabling
- Flooring: Engineered Hardwood, Vinyl, Carpet
- Windows: Double Pane/Storm Window
- Basement: None
- Has fireplace: No
Interior area
- Total structure area: 1,620
- Total interior livable area: 1,620 sqft
Property
Parking
- Total spaces: 2
- Parking features: Attached Garage, RV Parking
- Attached garage spaces: 2
Features
- Levels: One
- Stories: 1
- Entry location: Main
- Patio & porch: Bath Off Primary, Ceiling Fan(s), Double Pane/Storm Window, Dining Room, High Tech Cabling, Sprinkler System, Water Heater
- Has view: Yes
- View description: Mountain(s)
Lot
- Size: 7,313 sqft
- Features: Corner Lot, Cul-De-Sac, Dead End Street, Open Lot, Paved, Secluded, Cable TV, Deck, Dog Run, Fenced-Partially, High Speed Internet, Patio, RV Parking, Sprinkler System
- Topography: Dune,Level
- Residential vegetation: Garden Space, Wooded
Details
- Parcel number: 020165000
- Zoning description: Jurisdiction: County
- Special conditions: Standard
- Other equipment: Leased Equipment: None
Construction
Type & style
- Home type: SingleFamily
- Architectural style: Contemporary
- Property subtype: Single Family Residence
Materials
- Wood Siding
- Foundation: Slab
- Roof: Composition
Condition
- Very Good
- Year built: 1990
- Major remodel year: 1990
Utilities & green energy
- Electric: Company: Grant County
- Sewer: Septic Tank, Company: Septic
- Water: Community, Company: DAOA
- Utilities for property: I-Fiber
Community & neighborhood
Community
- Community features: Athletic Court, Boat Launch, CCRs, Clubhouse, Golf, Park, Playground, Trail(s)
Location
- Region: Mattawa
- Subdivision: Desert Aire
HOA & financial
HOA
- HOA fee: $60 monthly
- Association phone: 509-932-4839
Other
Other facts
- Listing terms: Cash Out,Conventional
- Cumulative days on market: 337 days
Price history
| Date | Event | Price |
|---|---|---|
| 8/29/2025 | Sold | $360,000-6.5%$222/sqft |
Source: | ||
| 8/17/2025 | Pending sale | $385,000$238/sqft |
Source: | ||
| 7/14/2025 | Price change | $385,000-3.5%$238/sqft |
Source: | ||
| 5/15/2025 | Price change | $399,000-2.7%$246/sqft |
Source: | ||
| 10/26/2024 | Price change | $410,000-4.4%$253/sqft |
Source: | ||
Public tax history
| Year | Property taxes | Tax assessment |
|---|---|---|
| 2024 | $2,452 +12.5% | $250,153 +10.5% |
| 2023 | $2,179 -2.8% | $226,394 +0.9% |
| 2022 | $2,243 -1% | $224,350 +6.7% |
Find assessor info on the county website
Neighborhood: Desert Aire
Nearby schools
GreatSchools rating
- 3/10Mattawa Elementary SchoolGrades: K-5Distance: 4.3 mi
- 4/10Wahluke Junior High SchoolGrades: 6-8Distance: 4.5 mi
- 3/10Wahluke High SchoolGrades: 9-12Distance: 4.5 mi
Schools provided by the listing agent
- Middle: Wahluke Junior High
- High: Wahluke High
Source: NWMLS. This data may not be complete. We recommend contacting the local school district to confirm school assignments for this home.

Get pre-qualified for a loan
At Zillow Home Loans, we can pre-qualify you in as little as 5 minutes with no impact to your credit score.An equal housing lender. NMLS #10287.



