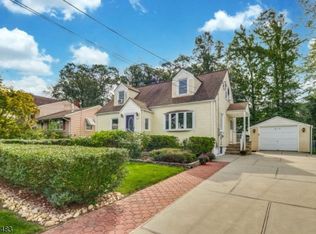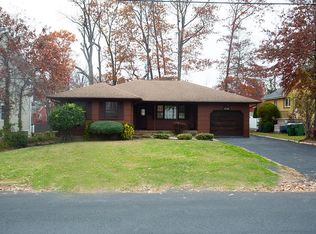Sold for $1,131,110
$1,131,110
213 Oxford Rd, Edison, NJ 08820
5beds
3,396sqft
Single Family Residence
Built in 1962
9,748.73 Square Feet Lot
$1,205,500 Zestimate®
$333/sqft
$4,884 Estimated rent
Home value
$1,205,500
$1.11M - $1.31M
$4,884/mo
Zestimate® history
Loading...
Owner options
Explore your selling options
What's special
North facing Colonial house. Stunning qualify construction built and completed in 2006, Close to 3400 SqFt in living space, 1700 SqFt basement (original 2 beans and small wall kept w/lower property tax). Brick front, 9 ft ceiling on first floor with 5th bedroom and full bath; Entrance foyer chandelier with remote control, Granite counter tops, central island, huge walkin pantry, a butlers pantry area, and dinette in custom eat in kitchen; 10 ft ceiling Master bedroom SUITE with gorgeous sitting area, double sinks, Jacuzzi, shower, 2 spacious walkin closets; 4 bedrooms and 3 full bath on 2nd floor; hardwood floors and ceiling lights/fan throughout the house, central vacuum, and more...North Edison excellent schools, convenient transportation to all major highways and Metro park train station to NYC. All offers are due Tuesday 6/4/24 by 7:00 pm.
Zillow last checked: 8 hours ago
Listing updated: July 29, 2024 at 11:59am
Listed by:
CHING Y. LIANG,
RE/MAX COMPETITIVE EDGE 732-548-5555
Source: All Jersey MLS,MLS#: 2412582R
Facts & features
Interior
Bedrooms & bathrooms
- Bedrooms: 5
- Bathrooms: 4
- Full bathrooms: 4
Primary bedroom
- Features: Sitting Area, Two Sinks, Full Bath, Walk-In Closet(s)
Bathroom
- Features: Stall Shower and Tub, Jacuzzi-Type
Dining room
- Features: Formal Dining Room
Kitchen
- Features: Granite/Corian Countertops, Breakfast Bar, Kitchen Island, Pantry, Eat-in Kitchen, Separate Dining Area
Basement
- Area: 0
Heating
- Zoned, Forced Air
Cooling
- Central Air, Zoned
Appliances
- Included: Dishwasher, Dryer, Gas Range/Oven, Exhaust Fan, Refrigerator, Washer, Gas Water Heater
Features
- Blinds, Central Vacuum, 1 Bedroom, Entrance Foyer, Kitchen, Laundry Room, Living Room, Bath Full, Dining Room, Family Room, 4 Bedrooms, Bath Main, Bath Other, Attic
- Flooring: Ceramic Tile, Wood
- Windows: Blinds
- Basement: Full, Storage Space, Utility Room
- Number of fireplaces: 1
- Fireplace features: Gas
Interior area
- Total structure area: 3,396
- Total interior livable area: 3,396 sqft
Property
Parking
- Parking features: 1 Car Width, Asphalt, Driveway
- Has uncovered spaces: Yes
Features
- Levels: Two
- Stories: 2
- Exterior features: Yard
- Has spa: Yes
- Spa features: Bath
Lot
- Size: 9,748 sqft
- Dimensions: 150.00 x 65.00
- Features: Flag Lot, Level
Details
- Parcel number: 0500989000000015
- Zoning: RBB
Construction
Type & style
- Home type: SingleFamily
- Architectural style: Colonial
- Property subtype: Single Family Residence
Materials
- Roof: Asphalt
Condition
- Year built: 1962
Utilities & green energy
- Gas: Natural Gas
- Sewer: Public Sewer
- Water: Public
- Utilities for property: Underground Utilities
Community & neighborhood
Location
- Region: Edison
Other
Other facts
- Ownership: Fee Simple
Price history
| Date | Event | Price |
|---|---|---|
| 7/22/2024 | Sold | $1,131,110+13.2%$333/sqft |
Source: | ||
| 7/16/2024 | Contingent | $999,000$294/sqft |
Source: | ||
| 5/29/2024 | Listed for sale | $999,000+33.2%$294/sqft |
Source: | ||
| 3/23/2006 | Sold | $750,000+167.9%$221/sqft |
Source: Public Record Report a problem | ||
| 8/4/2004 | Sold | $280,000$82/sqft |
Source: Public Record Report a problem | ||
Public tax history
| Year | Property taxes | Tax assessment |
|---|---|---|
| 2025 | $18,566 +2% | $323,900 +2% |
| 2024 | $18,193 +0.5% | $317,400 |
| 2023 | $18,101 0% | $317,400 |
Find assessor info on the county website
Neighborhood: Potters
Nearby schools
GreatSchools rating
- 9/10James Madison Intermediate Elementary SchoolGrades: 3-5Distance: 1.5 mi
- 7/10John Adams Middle SchoolGrades: 6-8Distance: 2.4 mi
- 9/10J P Stevens High SchoolGrades: 9-12Distance: 2.1 mi
Get a cash offer in 3 minutes
Find out how much your home could sell for in as little as 3 minutes with a no-obligation cash offer.
Estimated market value$1,205,500
Get a cash offer in 3 minutes
Find out how much your home could sell for in as little as 3 minutes with a no-obligation cash offer.
Estimated market value
$1,205,500

