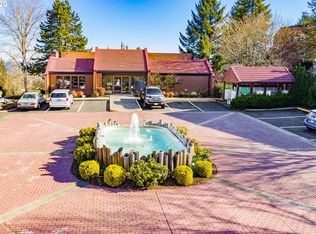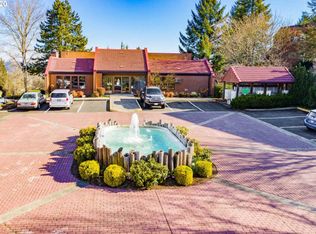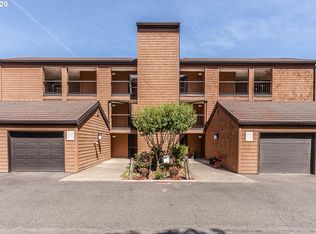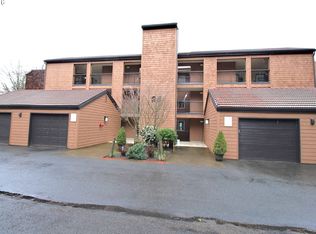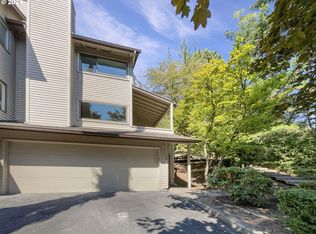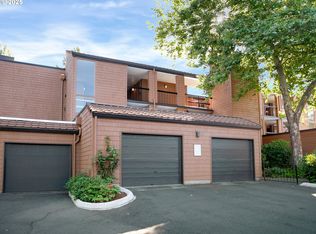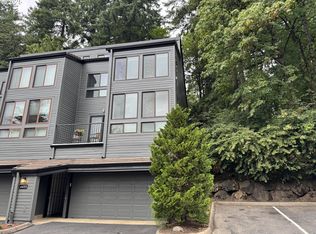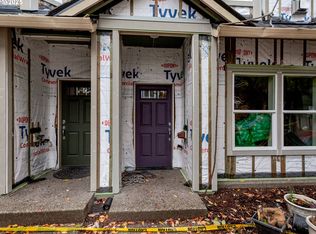OPEN HOUSE SATURDAY 12/06/25 1-3PM BEST VAULE IN OSWEGO SUMMIT!! MOTIVATED SELLER! HERE IS YOUR CHANCE TO LIVE ON THE TOP FLOOR W/SPECTACULAR VIEWS!NO STAIRS 1-level condo on 4th floor in desirable Oswego Summit with sweeping territorial views from the living room and primary suite! This beautifully updated 2-bedroom, 2-bath unit features a spacious open-concept layout with high-end kitchen cabinetry, quality lighting, and stylish finishes throughout. The kitchen and both bathrooms have been tastefully remodeled, and newer interior paint gives the space a fresh, modern feel.Enjoy a cozy fireplace in the living room, a large dining area, and sliding doors that open to an expansive covered balcony—perfect for relaxing or entertaining. The balcony also includes an exterior storage closet. The in-unit laundry room offers additional storage and includes a full-size washer and dryer. All appliances stay.Easy elevator or stair access makes coming and going simple, and the unit includes a detached 1-car garage with extra storage space. Unmarked guest parking is available nearby.Residents have access to the private Oswego Summit clubhouse and seasonal outdoor pool, plus all the incredible amenities of the Mt. Park Rec Center—just blocks away—including indoor pools, sport courts, fitness center, classes, and community spaces.This condo offers peaceful, elevated living in one of Lake Oswego's most sought-after communities. A must-see.
Active
$349,000
213 Oswego Smt, Lake Oswego, OR 97035
2beds
1,383sqft
Est.:
Residential, Condominium
Built in 1981
-- sqft lot
$347,600 Zestimate®
$252/sqft
$746/mo HOA
What's special
Large dining areaHigh-end kitchen cabinetrySpacious open-concept layout
- 176 days |
- 270 |
- 7 |
Zillow last checked: 8 hours ago
Listing updated: 23 hours ago
Listed by:
Kristin Sholes 503-307-7577,
MORE Realty
Source: RMLS (OR),MLS#: 428451105
Tour with a local agent
Facts & features
Interior
Bedrooms & bathrooms
- Bedrooms: 2
- Bathrooms: 2
- Full bathrooms: 2
- Main level bathrooms: 2
Rooms
- Room types: Laundry, Bedroom 2, Dining Room, Family Room, Kitchen, Living Room, Primary Bedroom
Primary bedroom
- Features: Balcony, Bathroom, Closet Organizer, Sliding Doors, Closet, Wallto Wall Carpet
- Level: Main
Bedroom 2
- Features: Double Closet, Wallto Wall Carpet
- Level: Main
Dining room
- Features: Ceiling Fan
- Level: Main
Kitchen
- Features: Disposal, Pantry, Plumbed For Ice Maker
- Level: Main
Living room
- Features: Fireplace, Sliding Doors
- Level: Main
Heating
- Baseboard, Fireplace(s)
Cooling
- None, Window Unit(s)
Appliances
- Included: Dishwasher, Free-Standing Range, Free-Standing Refrigerator, Microwave, Stainless Steel Appliance(s), Water Purifier, Washer/Dryer, Disposal, Plumbed For Ice Maker, Electric Water Heater
- Laundry: Laundry Room
Features
- Floor 4th, Granite, Double Closet, Ceiling Fan(s), Pantry, Balcony, Bathroom, Closet Organizer, Closet, Tile
- Flooring: Laminate, Wall to Wall Carpet
- Doors: Sliding Doors
- Windows: Vinyl Frames
- Number of fireplaces: 1
- Fireplace features: Wood Burning
Interior area
- Total structure area: 1,383
- Total interior livable area: 1,383 sqft
Video & virtual tour
Property
Parking
- Total spaces: 1
- Parking features: Off Street, Garage Door Opener, Condo Garage (Deeded), Detached
- Garage spaces: 1
Accessibility
- Accessibility features: Accessible Elevator Installed, Main Floor Bedroom Bath, One Level, Utility Room On Main, Accessibility
Features
- Levels: One
- Stories: 1
- Entry location: Upper Floor
- Exterior features: Balcony
- Has private pool: Yes
- Has view: Yes
- View description: Mountain(s), Territorial
Lot
- Features: Level
Details
- Parcel number: R231429
Construction
Type & style
- Home type: Condo
- Property subtype: Residential, Condominium
Materials
- Shingle Siding
- Roof: Tile
Condition
- Approximately
- New construction: No
- Year built: 1981
Utilities & green energy
- Sewer: Public Sewer
- Water: Public
Community & HOA
Community
- Features: Condo Elevator
- Subdivision: Oswego Summit
HOA
- Has HOA: Yes
- Amenities included: All Landscaping, Athletic Court, Basketball Court, Exterior Maintenance, Front Yard Landscaping, Gym, Insurance, Lap Pool, Management, Party Room, Pool, Recreation Facilities, Sauna, Tennis Court, Weight Room
- HOA fee: $706 monthly
- Second HOA fee: $242 semi-annually
Location
- Region: Lake Oswego
Financial & listing details
- Price per square foot: $252/sqft
- Tax assessed value: $379,790
- Annual tax amount: $5,397
- Date on market: 6/19/2025
- Listing terms: Call Listing Agent,Cash,Conventional,FHA,VA Loan
- Road surface type: Paved
Estimated market value
$347,600
$330,000 - $365,000
$2,259/mo
Price history
Price history
| Date | Event | Price |
|---|---|---|
| 8/29/2025 | Price change | $349,000-4.4%$252/sqft |
Source: | ||
| 7/5/2025 | Price change | $365,000-2.7%$264/sqft |
Source: | ||
| 6/20/2025 | Listed for sale | $375,000+19.9%$271/sqft |
Source: | ||
| 10/21/2020 | Sold | $312,700$226/sqft |
Source: | ||
| 9/16/2020 | Pending sale | $312,700$226/sqft |
Source: Premiere Property Group, LLC #20193845 Report a problem | ||
Public tax history
Public tax history
| Year | Property taxes | Tax assessment |
|---|---|---|
| 2025 | $5,398 +3.7% | $239,970 +3% |
| 2024 | $5,207 +2.5% | $232,990 +3% |
| 2023 | $5,080 +3.3% | $226,210 +3% |
Find assessor info on the county website
BuyAbility℠ payment
Est. payment
$2,811/mo
Principal & interest
$1667
HOA Fees
$746
Other costs
$398
Climate risks
Neighborhood: Mountain Park
Nearby schools
GreatSchools rating
- 9/10Stephenson Elementary SchoolGrades: K-5Distance: 0.6 mi
- 8/10Jackson Middle SchoolGrades: 6-8Distance: 0.9 mi
- 8/10Ida B. Wells-Barnett High SchoolGrades: 9-12Distance: 3.1 mi
Schools provided by the listing agent
- Elementary: Stephenson
- Middle: Jackson
- High: Ida B Wells
Source: RMLS (OR). This data may not be complete. We recommend contacting the local school district to confirm school assignments for this home.
- Loading
- Loading
