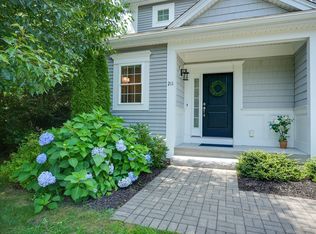WATERVIEW!! LOCATED NEAR LAKEWAY COMMONS AND NEW WHOLE FOODS MARKET, JUST SECONDS TO ROUTE 9 & 290. Fantastic sunset views from the 12x16 foot trex deck over looking the pond. !Large fenced in flat yard, one year old home, like new. 2 bedrooms, 2.5 baths, huge finished basement great for second family room or potential guest/in-law suite. Hardwood floors throughout, gas fireplace, white kitchen loaded with cabinets, breakfast bar and island. 5 foot tile master shower and 9 foot ceilings. Immediate occupancy!
This property is off market, which means it's not currently listed for sale or rent on Zillow. This may be different from what's available on other websites or public sources.

