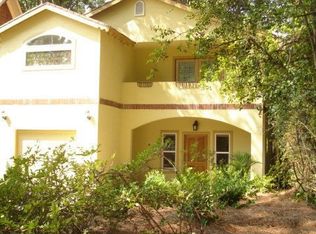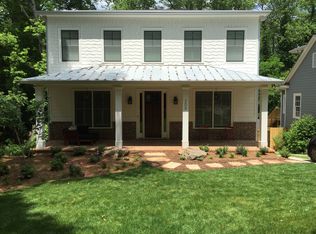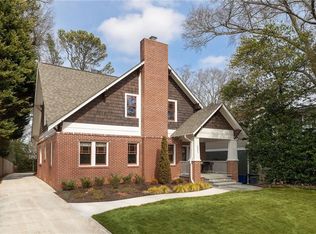Closed
$1,650,000
213 Oak Ln, Decatur, GA 30030
6beds
4,081sqft
Single Family Residence, Residential
Built in 2017
8,712 Square Feet Lot
$1,589,000 Zestimate®
$404/sqft
$6,395 Estimated rent
Home value
$1,589,000
$1.45M - $1.73M
$6,395/mo
Zestimate® history
Loading...
Owner options
Explore your selling options
What's special
Incredible newer construction home located just blocks from Decatur Square and Glenlake Park! This exquisite Earthcraft certified home truly checks all of the boxes, including but not limited to an ideal and highly functional floor plan with gorgeous finishes throughout in a phenomenal location. The main level features a chef's kitchen with large island perfect for gathering and large high-end range for preparing gourmet meals, SS appliances, stone counters, custom cabinets, butler's pantry/bar area as well as an oversized walk-in pantry, a spacious living room with high ceilings and built-ins, the screened-in back porch with fireplace and TV hookup serves as an additional seasonal living space or you can relax on the large covered front porch with gas lamps. Also on the main level is an inviting formal dining room as well as a bedroom and full bath guest suite that can easily serve as a home office. Upstairs, retreat to the designer primary suite with spa-like bath suite w/ high end finishes. 3 additional bedrooms and two additional full baths can be found upstairs. The terrace level enjoys an oversized room perfect for another living space, media room, home gym, etc. along with another bedroom and full bath. This home also features a drive under 2-car garage for easy day-to-day in/out regardless of the weather. Additional noteworthy components are a level fenced-in front yard with antimicrobial pet turf, a large fenced in backyard, Hardiplank exterior siding and PESTBAN within the wall pest control system. The location cannot be beat on a quiet dead-end street walkable to Decatur Square shops and restaurants, Glennwood Elementary School and Glenlake Park and within the highly sought after City of Decatur school district! A 3-minute walk to Avondale MARTA station and minutes from Avondale Town Green, Whole Foods, Sprouts & Publix..
Zillow last checked: 8 hours ago
Listing updated: June 18, 2025 at 06:35am
Listing Provided by:
Mandi Robertson,
Compass
Bought with:
FATIMA MEHDIKARIMI, 281790
Trend Atlanta Realty, Inc.
Source: FMLS GA,MLS#: 7543804
Facts & features
Interior
Bedrooms & bathrooms
- Bedrooms: 6
- Bathrooms: 5
- Full bathrooms: 5
- Main level bathrooms: 1
- Main level bedrooms: 1
Primary bedroom
- Features: Roommate Floor Plan
- Level: Roommate Floor Plan
Bedroom
- Features: Roommate Floor Plan
Primary bathroom
- Features: Double Vanity, Separate Tub/Shower
Dining room
- Features: Seats 12+, Separate Dining Room
Kitchen
- Features: Breakfast Bar, Cabinets White, Eat-in Kitchen, Kitchen Island, Pantry Walk-In, Solid Surface Counters, View to Family Room
Heating
- Central
Cooling
- Ceiling Fan(s), Central Air
Appliances
- Included: Dishwasher, Gas Range, Microwave, Range Hood, Refrigerator
- Laundry: Other
Features
- Bookcases, High Ceilings, High Ceilings 10 ft Main, High Ceilings 10 ft Upper, Walk-In Closet(s)
- Flooring: Ceramic Tile, Hardwood, Stone
- Windows: None
- Basement: Daylight,Driveway Access,Finished,Finished Bath,Full,Interior Entry
- Number of fireplaces: 2
- Fireplace features: Gas Log, Living Room, Outside
- Common walls with other units/homes: No Common Walls
Interior area
- Total structure area: 4,081
- Total interior livable area: 4,081 sqft
- Finished area above ground: 3,196
- Finished area below ground: 885
Property
Parking
- Total spaces: 2
- Parking features: Attached, Drive Under Main Level, Driveway, Garage, Garage Faces Side
- Attached garage spaces: 2
- Has uncovered spaces: Yes
Accessibility
- Accessibility features: None
Features
- Levels: Three Or More
- Patio & porch: Covered, Deck, Screened
- Exterior features: Lighting, Private Yard
- Pool features: None
- Spa features: None
- Fencing: Back Yard,Fenced,Front Yard,Wood
- Has view: Yes
- View description: Neighborhood
- Waterfront features: None
- Body of water: None
Lot
- Size: 8,712 sqft
- Dimensions: 50x181
- Features: Back Yard, Front Yard, Landscaped, Level
Details
- Additional structures: None
- Additional parcels included: 1524705009
- Parcel number: Q270035
- Other equipment: None
- Horse amenities: None
Construction
Type & style
- Home type: SingleFamily
- Architectural style: Craftsman
- Property subtype: Single Family Residence, Residential
Materials
- Concrete, Other
- Foundation: None
- Roof: Composition,Shingle
Condition
- Resale
- New construction: No
- Year built: 2017
Utilities & green energy
- Electric: Other
- Sewer: Public Sewer
- Water: Public
- Utilities for property: Other
Green energy
- Energy efficient items: None
- Energy generation: None
Community & neighborhood
Security
- Security features: Secured Garage/Parking, Security System Owned
Community
- Community features: Other
Location
- Region: Decatur
- Subdivision: Decatur Heights
Other
Other facts
- Road surface type: Asphalt, Paved
Price history
| Date | Event | Price |
|---|---|---|
| 6/9/2025 | Sold | $1,650,000$404/sqft |
Source: | ||
| 5/19/2025 | Pending sale | $1,650,000$404/sqft |
Source: | ||
| 4/22/2025 | Price change | $1,650,000-4.3%$404/sqft |
Source: | ||
| 4/10/2025 | Price change | $1,725,000-1.4%$423/sqft |
Source: | ||
| 3/21/2025 | Listed for sale | $1,749,000+61.2%$429/sqft |
Source: | ||
Public tax history
| Year | Property taxes | Tax assessment |
|---|---|---|
| 2025 | $33,450 +7.8% | $530,400 +9.1% |
| 2024 | $31,039 +227123.6% | $486,160 +3.5% |
| 2023 | $14 +2.4% | $469,560 +23.1% |
Find assessor info on the county website
Neighborhood: Decatur Heights
Nearby schools
GreatSchools rating
- NANew Glennwood ElementaryGrades: PK-2Distance: 0.3 mi
- 8/10Beacon Hill Middle SchoolGrades: 6-8Distance: 1.2 mi
- 9/10Decatur High SchoolGrades: 9-12Distance: 0.9 mi
Schools provided by the listing agent
- Elementary: Glennwood
- Middle: Beacon Hill
- High: Decatur
Source: FMLS GA. This data may not be complete. We recommend contacting the local school district to confirm school assignments for this home.
Get a cash offer in 3 minutes
Find out how much your home could sell for in as little as 3 minutes with a no-obligation cash offer.
Estimated market value$1,589,000
Get a cash offer in 3 minutes
Find out how much your home could sell for in as little as 3 minutes with a no-obligation cash offer.
Estimated market value
$1,589,000


