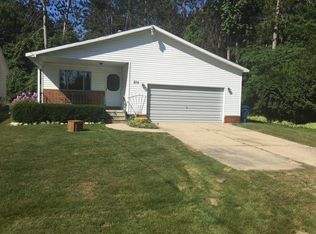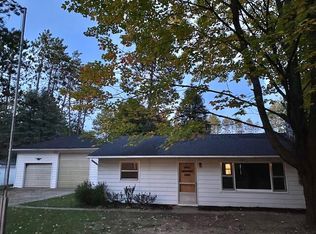Sold for $149,000 on 05/23/25
$149,000
213 Norway Rd, Roscommon, MI 48653
2beds
1,250sqft
Single Family Residence
Built in 1965
5,000 Square Feet Lot
$154,500 Zestimate®
$119/sqft
$1,499 Estimated rent
Home value
$154,500
$127,000 - $188,000
$1,499/mo
Zestimate® history
Loading...
Owner options
Explore your selling options
What's special
Classic Higgins Lake cottage with timeless charm with a splash of functional retro counters and cabinetry. You'll cherish creating memories and relaxing here at Higgins Lake. Comfy, clean and cozy. Take a stroll, ride a bike, golf cart to the lake and swim/picnic at Sam-O-Set Park or, stop at any convenient road end access along popular Sam-O-Set. Enjoy the spacious open living area, offers 2 bedrooms on 1st floor with 2 sleeping areas in upper area. 2 baths add to the comfort of your new cottage. Lots of storage space too. Located in the ever popular Hillcrest Community, you have the ability to join the association and utilize the beach/park area. Good Times Party Store with endless supplies for adults and kids, walking distance too! Some items included.
Zillow last checked: 8 hours ago
Listing updated: August 06, 2025 at 10:57am
Listed by:
Steve Riedy info@higginslakeinfo.com,
RE/MAX of Higgins Lake
Source: WWMLS,MLS#: 201833307
Facts & features
Interior
Bedrooms & bathrooms
- Bedrooms: 2
- Bathrooms: 2
- Full bathrooms: 2
Heating
- Natural Gas, Wall Furnace
Appliances
- Included: Water Heater, Range/Oven, Refrigerator, Microwave
- Laundry: Main Level
Features
- Ceiling Fan(s)
- Windows: Blinds, Curtain Rods, Drapes
Interior area
- Total structure area: 1,250
- Total interior livable area: 1,250 sqft
- Finished area above ground: 1,250
Property
Parking
- Parking features: Garage
- Has garage: Yes
Features
- Stories: 1
- Patio & porch: Deck
- Frontage type: None
Lot
- Size: 5,000 sqft
- Dimensions: 50 x 100
Details
- Additional structures: Shed(s)
- Parcel number: 0073510610000
- Other equipment: TV Antenna
Construction
Type & style
- Home type: SingleFamily
- Property subtype: Single Family Residence
Materials
- Foundation: Crawl
Condition
- Year built: 1965
Utilities & green energy
- Sewer: Septic Tank
Community & neighborhood
Location
- Region: Roscommon
- Subdivision: T24N R4W
Other
Other facts
- Listing terms: Cash,Conventional Mortgage,USDA/RD
- Ownership: Owner
- Road surface type: Gravel, Maintained
Price history
| Date | Event | Price |
|---|---|---|
| 5/23/2025 | Sold | $149,000$119/sqft |
Source: | ||
| 5/22/2025 | Pending sale | $149,000$119/sqft |
Source: | ||
| 5/19/2025 | Contingent | $149,000$119/sqft |
Source: | ||
| 5/7/2025 | Price change | $149,000-6.8%$119/sqft |
Source: | ||
| 2/6/2025 | Price change | $159,900-11.1%$128/sqft |
Source: | ||
Public tax history
| Year | Property taxes | Tax assessment |
|---|---|---|
| 2025 | $1,437 +6.7% | $60,300 +6.7% |
| 2024 | $1,347 +5.7% | $56,500 +25% |
| 2023 | $1,275 +3.9% | $45,200 +17.1% |
Find assessor info on the county website
Neighborhood: 48653
Nearby schools
GreatSchools rating
- 7/10Roscommon Middle SchoolGrades: 5-7Distance: 7 mi
- 6/10Roscommon High SchoolGrades: 7-12Distance: 6.6 mi
- 6/10Roscommon Elementary SchoolGrades: PK-4Distance: 7.2 mi
Schools provided by the listing agent
- High: Roscommon
Source: WWMLS. This data may not be complete. We recommend contacting the local school district to confirm school assignments for this home.

Get pre-qualified for a loan
At Zillow Home Loans, we can pre-qualify you in as little as 5 minutes with no impact to your credit score.An equal housing lender. NMLS #10287.

