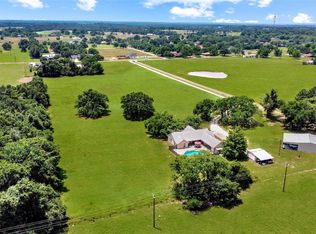Two awesome building lots available on Northline Rd. Lot 7 & Lot 8 are sold separately. No mobile homes. Restricted to site built homes only. Near Teague Schools, football field, on FM 553.
This property is off market, which means it's not currently listed for sale or rent on Zillow. This may be different from what's available on other websites or public sources.

