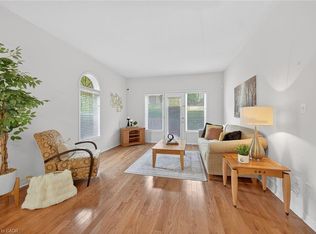Sold for $665,000 on 07/15/25
C$665,000
213 Nash Rd S #8, Hamilton, ON L8K 6S2
3beds
1,195sqft
Row/Townhouse, Residential, Condominium
Built in ----
-- sqft lot
$-- Zestimate®
C$556/sqft
C$2,754 Estimated rent
Home value
Not available
Estimated sales range
Not available
$2,754/mo
Loading...
Owner options
Explore your selling options
What's special
Welcome to unit 8 at 213 Nash Road North. The NICE BUNGALOW you've been looking for. One floor living at its finest with minimal exterior maintenance. A comfortable OPEN CONCEPT main floor living space with VAULTED CEILING & SKYLIGHTS in Living room, dining room over hardwood floors. Kitchen features STAINLESS STEEL appliances, GRANITE counters, Breakfast bar & pantry. Terrace door walk out from living room to large deck over looking backyard. Spacious MAIN FLOOR PRIMARY(Master) bedroom with walk-through closet and four piece ensuite bathroom. The Main floor also has a second bedroom, 2-piece bathroom and BEDROOM LEVEL LAUNDRY. Basement has GUEST SUITE finished with laminate floor & a private 3-piece bathroom. There is a FULL LAUNDRY ROOM in the basement, WORKSHOP and plenty of storage. BACKING ONTO OPEN PARK SPACE. Easy access to the Red Hill and conveniently located close to St. Joseph’s Heathcare (King Campus), Eastgate Square and Queenston Road shopping. All measurements approximate.
Zillow last checked: 8 hours ago
Listing updated: August 21, 2025 at 12:11pm
Listed by:
J. Michael Ricottone, Broker of Record,
SELLECT J. Michael Real Estate Ltd.
Source: ITSO,MLS®#: 40730054Originating MLS®#: Cornerstone Association of REALTORS®
Facts & features
Interior
Bedrooms & bathrooms
- Bedrooms: 3
- Bathrooms: 3
- Full bathrooms: 2
- 1/2 bathrooms: 1
- Main level bathrooms: 2
- Main level bedrooms: 2
Other
- Features: Walk-in Closet
- Level: Main
Bedroom
- Level: Main
Bedroom
- Description: Guest suite
- Features: Walk-in Closet
- Level: Basement
Bathroom
- Features: 4-Piece, Ensuite
- Level: Main
Bathroom
- Features: 2-Piece
- Level: Main
Bathroom
- Features: 3-Piece
- Level: Basement
Dining room
- Features: Hardwood Floor, Vaulted Ceiling(s)
- Level: Main
Eat in kitchen
- Description: kitchen with breakfast bar
- Level: Main
Foyer
- Description: Garage Access
- Level: Main
Laundry
- Features: Laundry
- Level: Main
Laundry
- Level: Basement
Living room
- Features: Hardwood Floor, Skylight, Vaulted Ceiling(s), Walkout to Balcony/Deck
- Level: Main
Storage
- Level: Basement
Workshop
- Level: Basement
Heating
- Forced Air, Natural Gas
Cooling
- Central Air
Appliances
- Included: Water Heater, Dishwasher, Dryer, Freezer, Gas Stove, Microwave, Refrigerator, Stove, Washer
- Laundry: In Basement, Main Level, Multiple Locations
Features
- Central Vacuum, Work Bench
- Basement: Development Potential,Full,Partially Finished
- Has fireplace: No
Interior area
- Total structure area: 1,853
- Total interior livable area: 1,195 sqft
- Finished area above ground: 1,195
- Finished area below ground: 658
Property
Parking
- Total spaces: 2
- Parking features: Attached Garage, Inside Entrance, Front Yard Parking, Guest
- Attached garage spaces: 1
- Uncovered spaces: 1
Accessibility
- Accessibility features: Bath Grab Bars, Open Floor Plan
Features
- Patio & porch: Deck
- Has view: Yes
- View description: Park/Greenbelt
- Frontage type: East
Lot
- Features: Urban, Highway Access, Hospital, Park, Place of Worship, Public Transit
Details
- Parcel number: 183510008
- Zoning: RT-20/S-1454
Construction
Type & style
- Home type: Townhouse
- Architectural style: Bungalow
- Property subtype: Row/Townhouse, Residential, Condominium
- Attached to another structure: Yes
Materials
- Brick Veneer
- Roof: Asphalt Shing
Condition
- 16-30 Years
- New construction: No
Utilities & green energy
- Sewer: Sewer (Municipal)
- Water: Municipal
Community & neighborhood
Security
- Security features: Smoke Detector
Location
- Region: Hamilton
HOA & financial
HOA
- Has HOA: Yes
- HOA fee: C$406 monthly
- Amenities included: Parking
- Services included: Insurance, Building Maintenance, Maintenance Grounds, Parking
Price history
| Date | Event | Price |
|---|---|---|
| 7/15/2025 | Sold | C$665,000C$556/sqft |
Source: ITSO #40730054 Report a problem | ||
Public tax history
Tax history is unavailable.
Neighborhood: Greenford
Nearby schools
GreatSchools rating
No schools nearby
We couldn't find any schools near this home.
