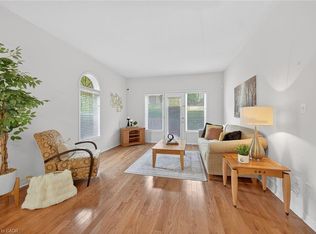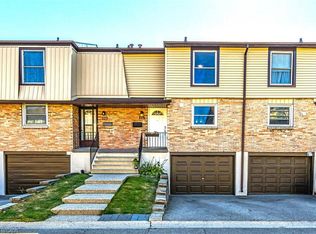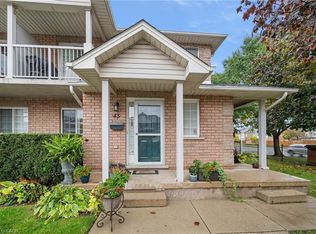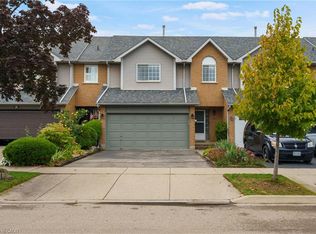213 Nash Rd S #16, Hamilton, ON L8K 6S2
What's special
- 316 days |
- 2 |
- 0 |
Zillow last checked: 8 hours ago
Listing updated: December 01, 2025 at 01:15pm
Dusko Grbic, Salesperson,
Century 21 Heritage Group Ltd.
Facts & features
Interior
Bedrooms & bathrooms
- Bedrooms: 2
- Bathrooms: 3
- Full bathrooms: 2
- 1/2 bathrooms: 1
- Main level bathrooms: 2
- Main level bedrooms: 1
Bedroom
- Features: Carpet
- Level: Basement
Other
- Features: Ensuite, Hardwood Floor
- Level: Main
Bathroom
- Features: 3-Piece
- Level: Basement
Bathroom
- Features: 4-Piece, Ensuite
- Level: Main
Bathroom
- Features: 2-Piece
- Level: Main
Kitchen
- Features: Tile Floors
- Level: Main
Laundry
- Level: Basement
Other
- Features: Hardwood Floor, Skylight, Walkout to Balcony/Deck
- Level: Main
Sitting room
- Features: Carpet
- Level: Basement
Sitting room
- Features: Carpet
- Level: Main
Storage
- Level: Basement
Heating
- Forced Air, Natural Gas
Cooling
- Central Air
Appliances
- Included: Dishwasher, Microwave, Refrigerator, Stove
- Laundry: In Basement, Main Level
Features
- Windows: Window Coverings, Skylight(s)
- Basement: Full,Finished
- Number of fireplaces: 1
Interior area
- Total structure area: 1,300
- Total interior livable area: 1,300 sqft
- Finished area above ground: 1,300
Video & virtual tour
Property
Parking
- Total spaces: 2
- Parking features: Attached Garage, Asphalt, Built-In, Private Drive Single Wide
- Attached garage spaces: 1
- Uncovered spaces: 1
Features
- Frontage type: South
Lot
- Features: Urban, Highway Access, Park, Place of Worship, Public Transit, Quiet Area, Rec./Community Centre, Schools
Details
- Parcel number: 183510007
- Zoning: RT-20/S-1454
Construction
Type & style
- Home type: Townhouse
- Architectural style: Bungalow
- Property subtype: Row/Townhouse, Residential, Condominium
- Attached to another structure: Yes
Materials
- Vinyl Siding
- Foundation: Unknown
- Roof: Asphalt Shing
Condition
- 6-15 Years
- New construction: No
Utilities & green energy
- Sewer: Sewer (Municipal)
- Water: Municipal
Community & HOA
HOA
- Has HOA: Yes
- Amenities included: BBQs Permitted, Parking
- Services included: Common Elements, Parking, Roof, Snow Removal, Windows
- HOA fee: C$392 monthly
Location
- Region: Hamilton
Financial & listing details
- Price per square foot: C$519/sqft
- Annual tax amount: C$3,697
- Date on market: 3/4/2025
- Inclusions: Dishwasher, Microwave, Refrigerator, Stove, Window Coverings
(905) 574-9889
By pressing Contact Agent, you agree that the real estate professional identified above may call/text you about your search, which may involve use of automated means and pre-recorded/artificial voices. You don't need to consent as a condition of buying any property, goods, or services. Message/data rates may apply. You also agree to our Terms of Use. Zillow does not endorse any real estate professionals. We may share information about your recent and future site activity with your agent to help them understand what you're looking for in a home.
Price history
Price history
| Date | Event | Price |
|---|---|---|
| 7/3/2025 | Contingent | C$674,900C$519/sqft |
Source: ITSO #40703065 Report a problem | ||
| 3/4/2025 | Listed for sale | C$674,900C$519/sqft |
Source: ITSO #40703065 Report a problem | ||
Public tax history
Public tax history
Tax history is unavailable.Climate risks
Neighborhood: Greenford
Nearby schools
GreatSchools rating
No schools nearby
We couldn't find any schools near this home.
- Loading



