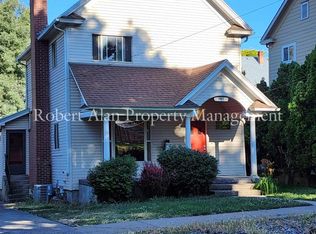Lower North Hill overlooking Pioneer Park. Large 2 bedroom home with double master suites. Updated kitchen open to family room and beautiful custom covered patio with circular brick patio, skylights, open beams and water feature. Second family room in basement. Excellent condition and within walking distance to downtown amenities.
This property is off market, which means it's not currently listed for sale or rent on Zillow. This may be different from what's available on other websites or public sources.

