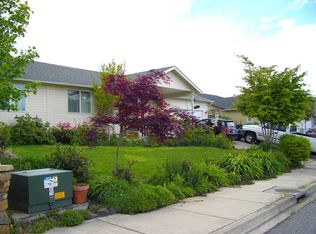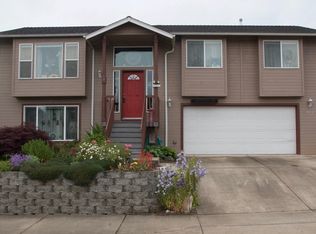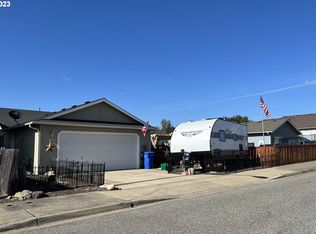Sold
$326,900
213 NE Plum Ridge Dr, Winston, OR 97496
3beds
1,466sqft
Residential, Single Family Residence
Built in 2004
6,098.4 Square Feet Lot
$339,600 Zestimate®
$223/sqft
$1,863 Estimated rent
Home value
$339,600
$323,000 - $357,000
$1,863/mo
Zestimate® history
Loading...
Owner options
Explore your selling options
What's special
Don't miss out on this spacious 3-bedroom, 2-bath gem! Vaulted ceilings and large windows with high-end insulating blinds create a bright, inviting atmosphere. The open floor plan flows seamlessly, making it perfect for modern living. This well-maintained home boasts a new roof just three years ago, updated kitchen including granite countertops, newer exterior paint, flooring, and a recently updated air conditioning unit. You'll enjoy worry-free living for years to come. Step into the beautifully landscaped front yard, adorned with Japanese Maple trees, fragrant roses, and lovely dahlias. Raised beds provide a green thumb's dream. The backyard is a private oasis with a covered porch for outdoor relaxation. There's also a convenient dog run and more raised beds for gardening enthusiasts. Stamped concrete walkways surround the house, making maintenance a breeze and creating the ideal setting for entertaining. This home is the perfect blend of comfort and style, inside and out. Make it yours today!
Zillow last checked: 8 hours ago
Listing updated: April 03, 2024 at 09:02am
Listed by:
Julie Bancroft 541-680-1484,
The Neil Company Real Estate
Bought with:
Tammi Ellison, 201224029
eXp Realty, LLC
Source: RMLS (OR),MLS#: 23175951
Facts & features
Interior
Bedrooms & bathrooms
- Bedrooms: 3
- Bathrooms: 2
- Full bathrooms: 2
- Main level bathrooms: 2
Primary bedroom
- Features: Engineered Hardwood, Vinyl Floor, Walkin Closet, Walkin Shower
- Level: Main
Bedroom 2
- Features: Closet, Wallto Wall Carpet
- Level: Main
Bedroom 3
- Features: Closet, Wallto Wall Carpet
- Level: Main
Dining room
- Features: Engineered Hardwood, Granite, Vaulted Ceiling
- Level: Main
Family room
- Features: Exterior Entry, French Doors, Patio, Engineered Hardwood, Vaulted Ceiling
- Level: Main
Kitchen
- Features: Dishwasher, Gas Appliances, Pantry, Free Standing Range, Free Standing Refrigerator, Granite
- Level: Main
Living room
- Features: Exterior Entry, Storm Door, Engineered Hardwood, Vaulted Ceiling
- Level: Main
Heating
- Forced Air
Cooling
- Central Air
Appliances
- Included: Dishwasher, Disposal, Free-Standing Range, Free-Standing Refrigerator, Microwave, Gas Appliances, Gas Water Heater, Tank Water Heater
- Laundry: Laundry Room
Features
- Granite, High Ceilings, Vaulted Ceiling(s), Closet, Pantry, Walk-In Closet(s), Walkin Shower
- Flooring: Engineered Hardwood, Laminate, Vinyl, Wall to Wall Carpet
- Doors: French Doors, StormDoor
- Windows: Double Pane Windows, Vinyl Frames
- Basement: Crawl Space
Interior area
- Total structure area: 1,466
- Total interior livable area: 1,466 sqft
Property
Parking
- Total spaces: 2
- Parking features: Driveway, Off Street, Garage Door Opener, Attached
- Attached garage spaces: 2
- Has uncovered spaces: Yes
Accessibility
- Accessibility features: Builtin Lighting, Garage On Main, Main Floor Bedroom Bath, Minimal Steps, One Level, Parking, Utility Room On Main, Walkin Shower, Accessibility
Features
- Levels: One
- Stories: 1
- Patio & porch: Covered Patio, Patio
- Exterior features: Dog Run, Raised Beds, Yard, Exterior Entry
- Fencing: Fenced
- Has view: Yes
- View description: Mountain(s), Seasonal, Trees/Woods
Lot
- Size: 6,098 sqft
- Features: Level, Private, Sprinkler, SqFt 5000 to 6999
Details
- Parcel number: R124377
Construction
Type & style
- Home type: SingleFamily
- Architectural style: Custom Style
- Property subtype: Residential, Single Family Residence
Materials
- Lap Siding, Other
- Foundation: Concrete Perimeter
- Roof: Composition
Condition
- Updated/Remodeled
- New construction: No
- Year built: 2004
Utilities & green energy
- Gas: Gas
- Sewer: Public Sewer
- Water: Public
- Utilities for property: Cable Connected
Community & neighborhood
Location
- Region: Winston
Other
Other facts
- Listing terms: Cash,Conventional,FHA,USDA Loan,VA Loan
- Road surface type: Paved
Price history
| Date | Event | Price |
|---|---|---|
| 4/3/2024 | Sold | $326,900$223/sqft |
Source: | ||
| 3/8/2024 | Pending sale | $326,900$223/sqft |
Source: | ||
| 2/20/2024 | Price change | $326,900-1.7%$223/sqft |
Source: | ||
| 10/23/2023 | Price change | $332,500-5%$227/sqft |
Source: | ||
| 9/27/2023 | Listed for sale | $349,990+134.1%$239/sqft |
Source: | ||
Public tax history
| Year | Property taxes | Tax assessment |
|---|---|---|
| 2024 | $3,150 +2.9% | $189,390 +3% |
| 2023 | $3,061 +3.1% | $183,874 +3% |
| 2022 | $2,970 +2.8% | $178,519 +3% |
Find assessor info on the county website
Neighborhood: 97496
Nearby schools
GreatSchools rating
- 7/10Mcgovern Elementary SchoolGrades: 3-5Distance: 1.1 mi
- 4/10Winston Middle SchoolGrades: 6-8Distance: 0.8 mi
- 5/10Douglas High SchoolGrades: 9-12Distance: 1.9 mi
Schools provided by the listing agent
- Elementary: Brockway,Mcgovern
- Middle: Winston
- High: Douglas
Source: RMLS (OR). This data may not be complete. We recommend contacting the local school district to confirm school assignments for this home.
Get pre-qualified for a loan
At Zillow Home Loans, we can pre-qualify you in as little as 5 minutes with no impact to your credit score.An equal housing lender. NMLS #10287.


