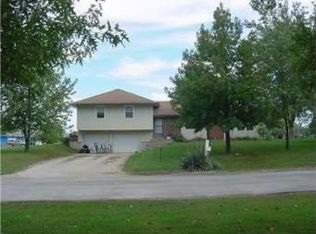CUTE, move-in ready hoe with gorgeous landscaping. Engineered wood flooring; built-in bookcases; new carpeting; ceramic tile; spiral staircase; 3 bdrm; 2 bath; 4th non-conforming bdrm in basement; well supplies water to yard & garden with pump in shed; thermal windows; outbuilding; treehouse; garage has own furnace; LOTS of fun extras make this home unique; one you will want to own. Owners are still doing updates; ceramic tile will be added to the master bath; fun pathway to the outbuilding; ladder in well for safety; towers don't stay; concrete strip under fence keep animals from digging under fence. All window blinds stay; appliances stay except washer/dryer & freezer. Well is lined with plastic culvert; 20' deep; has ladder inside and metal lid. Recently surveyed w/markers. Crown molding in living room. 10x12 outbuilding.
This property is off market, which means it's not currently listed for sale or rent on Zillow. This may be different from what's available on other websites or public sources.

