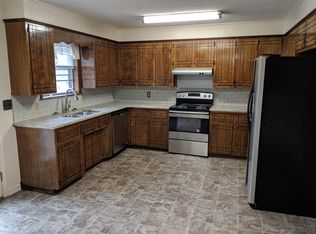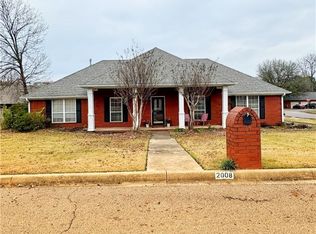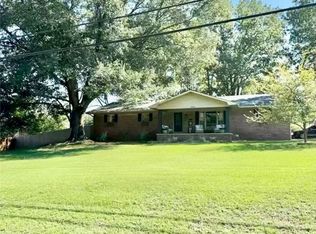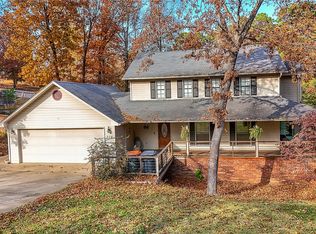Welcome to your new home! This beautiful two-story residence offers the perfect blend of comfort and functionality with 4 bedrooms, 3.5 bathrooms, an office, and two inviting living areas.
Step inside to find an generous floor plan with plenty of natural light. The main living space flows o into a well-appointed kitchen, complete with ample counter space and room for entertaining. A second living area provides flexibility—perfect for a media room or playroom.
The spacious primary suite features a private bath and generous closet space. Three additional bedrooms and two full baths ensure there’s room for everyone. You’ll want to see for yourself!
For sale
$360,000
213 N Shore Dr, Russellville, AR 72802
4beds
3,161sqft
Est.:
Single Family Residence
Built in 1975
0.56 Acres Lot
$344,000 Zestimate®
$114/sqft
$-- HOA
What's special
Media roomPrivate bathSpacious primary suiteGenerous closet spaceGenerous floor planWell-appointed kitchenPlenty of natural light
- 95 days |
- 230 |
- 7 |
Zillow last checked: 8 hours ago
Listing updated: December 02, 2025 at 04:39pm
Listed by:
Sue A Strait 479-890-1133,
River Valley Realty, Inc 479-968-6260
Source: ArkansasOne MLS,MLS#: 1321256 Originating MLS: Arkansas Valley Board of Realtors
Originating MLS: Arkansas Valley Board of Realtors
Tour with a local agent
Facts & features
Interior
Bedrooms & bathrooms
- Bedrooms: 4
- Bathrooms: 4
- Full bathrooms: 3
- 1/2 bathrooms: 1
Heating
- Central, Electric, Gas
Cooling
- Electric
Appliances
- Included: Counter Top, Dishwasher, Electric Water Heater, Refrigerator
Features
- Ceiling Fan(s), Eat-in Kitchen, None, Walk-In Closet(s)
- Flooring: Carpet, Laminate
- Has basement: No
- Number of fireplaces: 2
- Fireplace features: Family Room, Wood Burning Stove
Interior area
- Total structure area: 3,161
- Total interior livable area: 3,161 sqft
Video & virtual tour
Property
Parking
- Total spaces: 2
- Parking features: Attached, Garage
- Has attached garage: Yes
- Covered spaces: 2
Features
- Levels: Two
- Stories: 2
- Patio & porch: Balcony, Patio
- Exterior features: Concrete Driveway
- Fencing: Partial
- Waterfront features: None
Lot
- Size: 0.56 Acres
- Dimensions: 142 x 172
- Features: Cleared
Details
- Additional structures: None
- Parcel number: 81700033000R
- Special conditions: None
- Wooded area: 0
Construction
Type & style
- Home type: SingleFamily
- Architectural style: Contemporary
- Property subtype: Single Family Residence
Materials
- Brick
- Foundation: Slab
- Roof: Architectural,Shingle
Condition
- New construction: No
- Year built: 1975
Utilities & green energy
- Water: Public
- Utilities for property: Electricity Available, Sewer Available, Water Available
Community & HOA
Community
- Features: Near Hospital, Near State Park
- Subdivision: East Shores
Location
- Region: Russellville
Financial & listing details
- Price per square foot: $114/sqft
- Tax assessed value: $215,350
- Annual tax amount: $1,400
- Date on market: 9/3/2025
- Cumulative days on market: 97 days
Estimated market value
$344,000
$327,000 - $361,000
$2,318/mo
Price history
Price history
| Date | Event | Price |
|---|---|---|
| 9/5/2025 | Listed for sale | $360,000+0.3%$114/sqft |
Source: | ||
| 8/4/2025 | Listing removed | $359,000$114/sqft |
Source: | ||
| 3/7/2025 | Price change | $359,000-10%$114/sqft |
Source: | ||
| 2/10/2025 | Listed for sale | $399,000$126/sqft |
Source: | ||
| 12/3/2024 | Listing removed | $399,000$126/sqft |
Source: | ||
Public tax history
Public tax history
| Year | Property taxes | Tax assessment |
|---|---|---|
| 2024 | $771 -8.9% | $27,730 |
| 2023 | $846 -5.5% | $27,730 |
| 2022 | $896 | $27,730 |
Find assessor info on the county website
BuyAbility℠ payment
Est. payment
$2,050/mo
Principal & interest
$1753
Property taxes
$171
Home insurance
$126
Climate risks
Neighborhood: 72802
Nearby schools
GreatSchools rating
- 3/10Dwight Elementary SchoolGrades: K-4Distance: 2.7 mi
- 5/10Russellville Jr. High SchoolGrades: 8-9Distance: 1.9 mi
- 7/10Russellville High SchoolGrades: 9-12Distance: 4.9 mi
Schools provided by the listing agent
- District: Russellville
Source: ArkansasOne MLS. This data may not be complete. We recommend contacting the local school district to confirm school assignments for this home.
- Loading
- Loading




