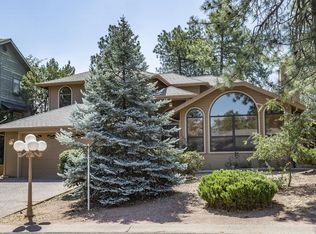Closed
$400,000
213 N Parkwood Rd, Payson, AZ 85541
3beds
1,628sqft
Single Family Residence
Built in 1991
6,969.6 Square Feet Lot
$405,400 Zestimate®
$246/sqft
$2,285 Estimated rent
Home value
$405,400
$385,000 - $426,000
$2,285/mo
Zestimate® history
Loading...
Owner options
Explore your selling options
What's special
We're Back with a Great Offer! Nestled in the desirable Forest Park subdivision, this affordably priced gem appeals to both young teachers or retired couples and everyone in-between. Surrounded by serene Whispering Pines in the Forest Park Subdivision, it offers tranquility with proximity to parks, a library, shopping, dog parks, restaurants, and all Payson has to offer! This single-level residence features 3 beds, 2 baths, a 2-car garage with storage, and an energy-saving Solar System. The backyard is a gardener's dream with raised beds, a yard shed, and ambient back yard lighting or just a little sitting area for stargazing. Perfect for any stage of life, This is one of the best values in Payson!
Zillow last checked: 8 hours ago
Listing updated: September 17, 2024 at 03:08pm
Listed by:
Guy A Pfister,
Delex Realty, LLC
Source: CAAR,MLS#: 88477
Facts & features
Interior
Bedrooms & bathrooms
- Bedrooms: 3
- Bathrooms: 2
- Full bathrooms: 1
- 3/4 bathrooms: 1
Heating
- Electric, Forced Air, Heat Pump
Cooling
- Central Air, Heat Pump, Ceiling Fan(s)
Appliances
- Included: Dryer, Washer
- Laundry: Laundry Room
Features
- Breakfast Bar, Kitchen-Dining Combo, Vaulted Ceiling(s), Pantry, Master Main Floor
- Flooring: Carpet, Tile, Concrete
- Windows: Double Pane Windows, Skylight(s)
- Has basement: No
- Has fireplace: Yes
- Fireplace features: Great Room
Interior area
- Total structure area: 1,628
- Total interior livable area: 1,628 sqft
Property
Parking
- Total spaces: 2
- Parking features: Garage Door Opener, Attached
- Attached garage spaces: 2
Features
- Levels: One
- Stories: 1
- Patio & porch: Covered
- Fencing: Wood
Lot
- Size: 6,969 sqft
- Dimensions: 84.98 x 99.9 x 55.3 x 100.03
Details
- Parcel number: 30449062
- Zoning: RES
Construction
Type & style
- Home type: SingleFamily
- Architectural style: Single Level,Ranch
- Property subtype: Single Family Residence
Materials
- Wood Frame, Wood Siding
- Roof: Asphalt
Condition
- Year built: 1991
Community & neighborhood
Security
- Security features: Smoke Detector(s), Carbon Monoxide Detector(s)
Location
- Region: Payson
- Subdivision: Forest Park
HOA & financial
HOA
- Has HOA: Yes
- HOA fee: $25 annually
Other
Other facts
- Listing terms: Cash,Conventional,FHA,VA Loan,Submit
- Road surface type: Asphalt
Price history
| Date | Event | Price |
|---|---|---|
| 9/12/2023 | Sold | $400,000$246/sqft |
Source: | ||
| 8/12/2023 | Pending sale | $400,000$246/sqft |
Source: | ||
| 8/11/2023 | Contingent | $400,000$246/sqft |
Source: | ||
| 8/7/2023 | Price change | $400,000-8%$246/sqft |
Source: | ||
| 7/28/2023 | Pending sale | $435,000$267/sqft |
Source: | ||
Public tax history
Tax history is unavailable.
Find assessor info on the county website
Neighborhood: 85541
Nearby schools
GreatSchools rating
- 5/10Julia Randall Elementary SchoolGrades: PK,2-5Distance: 0.9 mi
- 5/10Rim Country Middle SchoolGrades: 6-8Distance: 0.4 mi
- 2/10Payson High SchoolGrades: 9-12Distance: 0.3 mi

Get pre-qualified for a loan
At Zillow Home Loans, we can pre-qualify you in as little as 5 minutes with no impact to your credit score.An equal housing lender. NMLS #10287.
