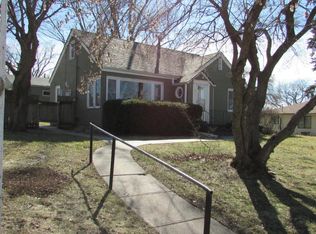Updated raised ranch house with approximately 1,800 sq foot finished space. Home features 2 bedrooms plus 1 nonconforming and 1 3/4 bath located in the heart of Avoca. 2 bedroom, full bath, living room, kitchen and laundry on main floor. Second living room, nonconforming bedroom, 3/4 bath, storage area and garage on walk out basement level. Makes for great guest space. Attached 1 stall garage with driveway and street parking. Lots of closets for great storage space and kitchen has ample cupboards. Professional removal of popcorn ceilings and retexturing throughout house. Nice yard and patio area. Quiet neighborhood with close proximity to walking paths and basketball court. Great small town just off I-80 about 35-40 minutes from Omaha/Council Bluffs metro. Close to library, city pool, golf course and Main Street. May qualify for city buying incentives. Willing to work with buyer’s agent. Don’t miss out on this great opportunity!
This property is off market, which means it's not currently listed for sale or rent on Zillow. This may be different from what's available on other websites or public sources.

