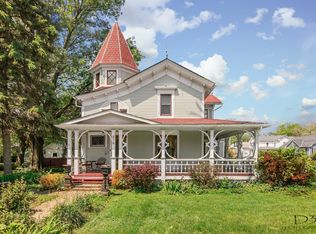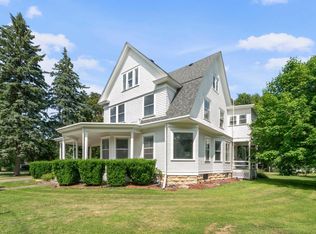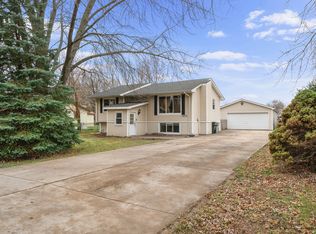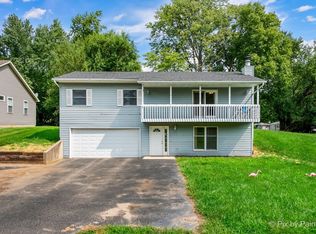NEWLY RENOVATED & QUICK CLOSE POSSIBLE! Completely UPDATED 5 BEDROOM house on nearly HALF OF AN ACRE, just blocks to HISTORIC DOWNTOWN shopping & eateries! Enjoy all the updates: NEW kitchen countertops(2024). NEW STAINLESS appliances(2024). NEW Flooring throughout(2024) NEW walls, ceilings & paint (2024), NEW trim package(2024), NEW plumbing (2024) NEW electrical (2024), NEW furnace(2024), NEW A/C (2024), NEW light fixtures (2024), NEW exterior paint (2024) & UPDATED bathrooms (2024). On city water with TWO KITCHENS, TWO FULL BATHS and TWO SEPERATE LIVING QUATERS, host your IN-LAWS or take in a TENANT ~ you decide! Outside you're going to LOVE: PRETTY FRONT PORCH, enclosed BACK PORCH & detached 2 1/2 car GARAGE WITH 10-FOOT-HIGH doors, and MATURE TREES on NEARLY HALF OF AN ACRE! So close to all that HISTORIC DOWNTOWN SANDWICH has to offer, life is good ~ WELCOME HOME!
Active
$275,000
213 N Main St, Sandwich, IL 60548
5beds
2,600sqft
Est.:
Single Family Residence
Built in 1900
0.43 Acres Lot
$-- Zestimate®
$106/sqft
$-- HOA
What's special
Updated bathroomsMature treesEnclosed back porchTwo kitchensTwo seperate living quatersNew kitchen countertopsNew trim package
- 212 days |
- 1,584 |
- 110 |
Zillow last checked: 8 hours ago
Listing updated: October 27, 2025 at 09:07am
Listing courtesy of:
Rene Cazales 815-690-7363,
Kettley & Co. Inc. - Yorkville
Source: MRED as distributed by MLS GRID,MLS#: 12363143
Tour with a local agent
Facts & features
Interior
Bedrooms & bathrooms
- Bedrooms: 5
- Bathrooms: 3
- Full bathrooms: 2
- 1/2 bathrooms: 1
Rooms
- Room types: Bedroom 5, Enclosed Porch, Kitchen, Family Room
Primary bedroom
- Features: Flooring (Wood Laminate)
- Level: Second
- Area: 169 Square Feet
- Dimensions: 13X13
Bedroom 2
- Features: Flooring (Wood Laminate)
- Level: Second
- Area: 144 Square Feet
- Dimensions: 12X12
Bedroom 3
- Features: Flooring (Wood Laminate)
- Level: Second
- Area: 112 Square Feet
- Dimensions: 7X16
Bedroom 4
- Features: Flooring (Wood Laminate)
- Level: Main
- Area: 132 Square Feet
- Dimensions: 12X11
Bedroom 5
- Features: Flooring (Wood Laminate)
- Level: Main
- Area: 90 Square Feet
- Dimensions: 10X9
Dining room
- Features: Flooring (Wood Laminate)
- Level: Main
- Area: 195 Square Feet
- Dimensions: 13X15
Enclosed porch
- Level: Main
- Area: 171 Square Feet
- Dimensions: 9X19
Family room
- Features: Flooring (Wood Laminate)
Other
- Level: Main
- Area: 169 Square Feet
- Dimensions: 13X13
Kitchen
- Features: Kitchen (Updated Kitchen), Flooring (Wood Laminate)
- Level: Main
- Area: 143 Square Feet
- Dimensions: 13X11
Kitchen 2nd
- Features: Flooring (Wood Laminate)
- Level: Main
- Area: 120 Square Feet
- Dimensions: 12X10
Living room
- Features: Flooring (Wood Laminate)
- Level: Main
- Area: 221 Square Feet
- Dimensions: 13X17
Heating
- Natural Gas
Cooling
- Central Air
Appliances
- Included: Microwave, Refrigerator, Stainless Steel Appliance(s)
- Laundry: Common Area
Features
- Basement: Partially Finished,Partial
Interior area
- Total structure area: 0
- Total interior livable area: 2,600 sqft
Property
Parking
- Total spaces: 5
- Parking features: Gravel, Garage, On Site, Garage Owned, Detached
- Garage spaces: 2
Accessibility
- Accessibility features: No Disability Access
Features
- Stories: 2
Lot
- Size: 0.43 Acres
- Dimensions: 100X185
- Features: Mature Trees
Details
- Parcel number: 1926481014
- Special conditions: None
Construction
Type & style
- Home type: SingleFamily
- Property subtype: Single Family Residence
Materials
- Wood Siding
- Foundation: Stone
- Roof: Asphalt
Condition
- New construction: No
- Year built: 1900
- Major remodel year: 2024
Utilities & green energy
- Electric: 150 Amp Service
- Sewer: Public Sewer
- Water: Public
Community & HOA
Community
- Features: Sidewalks, Street Lights
HOA
- Services included: None
Location
- Region: Sandwich
Financial & listing details
- Price per square foot: $106/sqft
- Tax assessed value: $341,385
- Annual tax amount: $6,070
- Date on market: 5/12/2025
- Ownership: Fee Simple
Estimated market value
Not available
Estimated sales range
Not available
Not available
Price history
Price history
| Date | Event | Price |
|---|---|---|
| 10/14/2025 | Listed for sale | $275,000$106/sqft |
Source: | ||
| 9/3/2025 | Contingent | $275,000$106/sqft |
Source: | ||
| 7/9/2025 | Price change | $275,000-3.5%$106/sqft |
Source: | ||
| 5/12/2025 | Listed for sale | $285,000$110/sqft |
Source: | ||
| 5/1/2025 | Listing removed | $285,000$110/sqft |
Source: | ||
Public tax history
Public tax history
| Year | Property taxes | Tax assessment |
|---|---|---|
| 2024 | $8,622 +42.1% | $113,795 +55.2% |
| 2023 | $6,070 +4.9% | $73,313 +8.1% |
| 2022 | $5,786 +2.6% | $67,813 +4.8% |
Find assessor info on the county website
BuyAbility℠ payment
Est. payment
$1,973/mo
Principal & interest
$1348
Property taxes
$529
Home insurance
$96
Climate risks
Neighborhood: 60548
Nearby schools
GreatSchools rating
- 10/10W W Woodbury Elementary SchoolGrades: PK-3Distance: 0.2 mi
- 4/10Sandwich Middle SchoolGrades: 6-8Distance: 0.5 mi
- 5/10Sandwich Community High SchoolGrades: 9-12Distance: 0.7 mi
Schools provided by the listing agent
- District: 430
Source: MRED as distributed by MLS GRID. This data may not be complete. We recommend contacting the local school district to confirm school assignments for this home.
- Loading
- Loading




