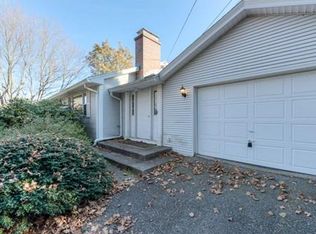Wonderful location for this charming cape at end of a dead end street in a lovely popular neighborhood. Professionally landscaped, private yard backs up to woods on two sides of home. Enjoy the beautiful view of the sunrise and your cup of coffee on the spacious private porch that runs along the side of the home. Plenty of off street parking on a large driveway that was repaved 3 years ago. Large renovated kitchen with new cabinets, quartz granite countertop, large island, porcelain tile flooring, new sink and fixtures, stainless steel appliances and a wall mount stainless steel range hood. Large dining room with gas stove and gleaming hardwood flooring. Both full baths has been renovated. The first floor has a tub with surround and shower and tile flooring. The second floor bath has a tile shower and tile flooring. 2 bedrooms on lst floor with hardwood flooring. 2 spacious bedrooms (due to dormer) on 2nd floor with huge full length walk in closets. Large storage shed with loft.
This property is off market, which means it's not currently listed for sale or rent on Zillow. This may be different from what's available on other websites or public sources.
