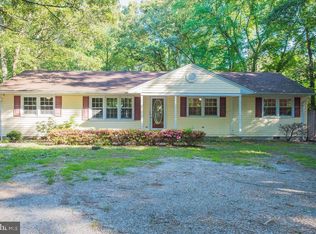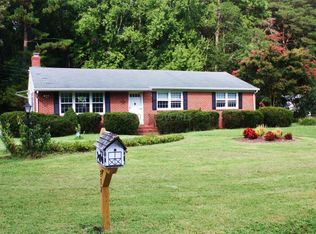Sold for $260,000 on 05/12/25
$260,000
213 Morris Dr, Salisbury, MD 21804
3beds
1,727sqft
Single Family Residence
Built in 1959
0.36 Acres Lot
$271,000 Zestimate®
$151/sqft
$2,254 Estimated rent
Home value
$271,000
$230,000 - $320,000
$2,254/mo
Zestimate® history
Loading...
Owner options
Explore your selling options
What's special
Welcome to 213 Morris Dr! This adorable 3 Bedroom 1.5 bath beauty is just over 1700 SF. There is a large living room and a separate den for ample day to day living space that feature back to back fireplaces. The kitchen is large enough to whip up meals for entertaining and an additional dining room give plenty of space to enjoy them. There are three ample sized bedrooms with a full bath at the end of the hall. Added bonuses are the mudroom area with a half bath as you enter the back door. An attached workshop and one car garage are great for those projects and extra storage needs. When it's time to unwind a bit, you can do so on the screened in back patio or fire up the grill on the open deck for your enjoyment. The roof is less than 1 year old! There is also a handicap accessible ramp off the back of the house and a blacktop driveway for easy access. Don't let this one slip away!!!
Zillow last checked: 9 hours ago
Listing updated: May 12, 2025 at 04:29am
Listed by:
Robert Payne 410-936-0055,
RE/MAX Advantage Realty,
Listing Team: The Payne Team
Bought with:
Mike Cowan
Coldwell Banker Realty
Source: Bright MLS,MLS#: MDWC2017196
Facts & features
Interior
Bedrooms & bathrooms
- Bedrooms: 3
- Bathrooms: 2
- Full bathrooms: 1
- 1/2 bathrooms: 1
- Main level bathrooms: 2
- Main level bedrooms: 3
Basement
- Area: 0
Heating
- Baseboard, Forced Air, Oil, Electric
Cooling
- Ductless, Electric
Appliances
- Included: Microwave, Dryer, Freezer, Oven/Range - Electric, Refrigerator, Washer, Electric Water Heater
Features
- Flooring: Hardwood, Luxury Vinyl, Carpet
- Has basement: No
- Number of fireplaces: 1
Interior area
- Total structure area: 1,727
- Total interior livable area: 1,727 sqft
- Finished area above ground: 1,727
- Finished area below ground: 0
Property
Parking
- Total spaces: 4
- Parking features: Garage Faces Rear, Driveway, Attached
- Attached garage spaces: 1
- Uncovered spaces: 3
Accessibility
- Accessibility features: Accessible Approach with Ramp
Features
- Levels: One
- Stories: 1
- Patio & porch: Deck, Porch, Screened
- Exterior features: Sidewalks
- Pool features: None
Lot
- Size: 0.36 Acres
Details
- Additional structures: Above Grade, Below Grade, Outbuilding
- Parcel number: 2308012806
- Zoning: R20
- Special conditions: Standard
Construction
Type & style
- Home type: SingleFamily
- Architectural style: Ranch/Rambler
- Property subtype: Single Family Residence
Materials
- Stick Built
- Foundation: Crawl Space
- Roof: Architectural Shingle
Condition
- New construction: No
- Year built: 1959
Utilities & green energy
- Sewer: Septic Exists
- Water: Well
Community & neighborhood
Location
- Region: Salisbury
- Subdivision: None Available
Other
Other facts
- Listing agreement: Exclusive Right To Sell
- Listing terms: Cash,Conventional,FHA,VA Loan
- Ownership: Fee Simple
Price history
| Date | Event | Price |
|---|---|---|
| 5/12/2025 | Sold | $260,000-6.4%$151/sqft |
Source: | ||
| 4/22/2025 | Contingent | $277,900$161/sqft |
Source: | ||
| 4/16/2025 | Price change | $277,900-4.1%$161/sqft |
Source: | ||
| 4/3/2025 | Price change | $289,900-3.3%$168/sqft |
Source: | ||
| 3/29/2025 | Listed for sale | $299,900+499.8%$174/sqft |
Source: | ||
Public tax history
| Year | Property taxes | Tax assessment |
|---|---|---|
| 2025 | -- | $196,800 +7.7% |
| 2024 | $1,753 +4.1% | $182,800 +8.3% |
| 2023 | $1,684 +6.7% | $168,800 +9% |
Find assessor info on the county website
Neighborhood: 21804
Nearby schools
GreatSchools rating
- 3/10Prince Street SchoolGrades: PK-5Distance: 1.8 mi
- 6/10Bennett Middle SchoolGrades: 6-9Distance: 2.3 mi
- 5/10Parkside High SchoolGrades: 9-12Distance: 1.7 mi
Schools provided by the listing agent
- District: Wicomico County Public Schools
Source: Bright MLS. This data may not be complete. We recommend contacting the local school district to confirm school assignments for this home.

Get pre-qualified for a loan
At Zillow Home Loans, we can pre-qualify you in as little as 5 minutes with no impact to your credit score.An equal housing lender. NMLS #10287.
Sell for more on Zillow
Get a free Zillow Showcase℠ listing and you could sell for .
$271,000
2% more+ $5,420
With Zillow Showcase(estimated)
$276,420
