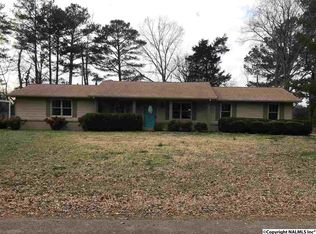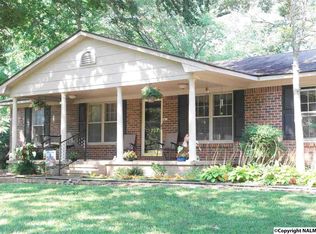Closed
Zestimate®
$549,900
213 Milton Rd, Athens, AL 35611
5beds
3,812sqft
Single Family Residence, Residential
Built in 1987
2.49 Acres Lot
$549,900 Zestimate®
$144/sqft
$3,025 Estimated rent
Home value
$549,900
$522,000 - $577,000
$3,025/mo
Zestimate® history
Loading...
Owner options
Explore your selling options
What's special
Beautiful 5BR/4BA 3812sf brick home on +/- 2.5 acres in a private country setting in Athens and convenient to 72 and I-65! This spacious home has one bedroom on the main floor and 4 upstairs. Each bathroom has custom tile showers. Home has a large eat in kitchen and a formal dining room. The living room and den both have gas log fireplaces. Many spaces for outdoor entertaining: a pergola with a fire pit, a gazebo, mostly level yard with mature trees to provide shade, open deck, a patio and a large, covered porch. Property is equipped with two central units in the home, concrete driveway and sidewalk, detached 2-car garage with saferoom, additional 12x16 outbuilding and a garden spot.
Zillow last checked: 8 hours ago
Listing updated: February 06, 2026 at 10:36am
Listing Provided by:
Jay Butler 256-527-4412,
Butler Realty
Bought with:
Nonmls
Realtracs, Inc.
Source: RealTracs MLS as distributed by MLS GRID,MLS#: 2927612
Facts & features
Interior
Bedrooms & bathrooms
- Bedrooms: 5
- Bathrooms: 4
- 1/2 bathrooms: 4
- Main level bedrooms: 1
Bedroom 1
- Area: 221 Square Feet
- Dimensions: 17x13
Bedroom 2
- Area: 225 Square Feet
- Dimensions: 15x15
Bedroom 3
- Area: 180 Square Feet
- Dimensions: 15x12
Bedroom 4
- Area: 121 Square Feet
- Dimensions: 11x11
Dining room
- Area: 238 Square Feet
- Dimensions: 17x14
Kitchen
- Area: 336 Square Feet
- Dimensions: 21x16
Living room
- Area: 405 Square Feet
- Dimensions: 15x27
Heating
- Central, Electric, Natural Gas
Cooling
- Ceiling Fan(s), Central Air, Electric
Appliances
- Included: Oven, Gas Range, Dishwasher, Refrigerator, Stainless Steel Appliance(s)
- Laundry: Electric Dryer Hookup, Washer Hookup
Features
- Built-in Features, Ceiling Fan(s), Entrance Foyer, Pantry, Walk-In Closet(s)
- Flooring: Carpet, Wood, Laminate
- Basement: None,Crawl Space
- Number of fireplaces: 2
- Fireplace features: Gas, Living Room
Interior area
- Total structure area: 3,812
- Total interior livable area: 3,812 sqft
- Finished area above ground: 3,812
Property
Parking
- Total spaces: 2
- Parking features: Garage Door Opener, Detached
- Garage spaces: 2
Features
- Levels: Two
- Stories: 2
- Patio & porch: Porch, Covered, Deck, Patio
Lot
- Size: 2.49 Acres
Details
- Additional structures: Storm Shelter
- Parcel number: 1003072001026000
- Special conditions: Standard
Construction
Type & style
- Home type: SingleFamily
- Architectural style: Ranch
- Property subtype: Single Family Residence, Residential
Materials
- Brick, Vinyl Siding
Condition
- New construction: No
- Year built: 1987
Utilities & green energy
- Sewer: Public Sewer
- Water: Public
- Utilities for property: Electricity Available, Natural Gas Available, Water Available
Community & neighborhood
Location
- Region: Athens
- Subdivision: Metes And Bounds
Price history
| Date | Event | Price |
|---|---|---|
| 2/6/2026 | Sold | $549,900$144/sqft |
Source: | ||
| 12/31/2025 | Contingent | $549,900$144/sqft |
Source: | ||
| 12/16/2025 | Price change | $549,900-1.8%$144/sqft |
Source: | ||
| 11/3/2025 | Price change | $559,900-2.4%$147/sqft |
Source: | ||
| 10/1/2025 | Price change | $573,500-2%$150/sqft |
Source: | ||
Public tax history
| Year | Property taxes | Tax assessment |
|---|---|---|
| 2024 | $1,500 +5.5% | $45,580 +5.4% |
| 2023 | $1,422 +15.7% | $43,240 +15.4% |
| 2022 | $1,229 | $37,480 +32.9% |
Find assessor info on the county website
Neighborhood: 35611
Nearby schools
GreatSchools rating
- 2/10James L Cowart Elementary SchoolGrades: K-3Distance: 0.2 mi
- 3/10Athens Middle SchoolGrades: 6-8Distance: 2.6 mi
- 9/10Athens High SchoolGrades: 9-12Distance: 2.7 mi
Schools provided by the listing agent
- Elementary: James L Cowart Elementary School
- Middle: Athens Middle School
- High: Athens High School
Source: RealTracs MLS as distributed by MLS GRID. This data may not be complete. We recommend contacting the local school district to confirm school assignments for this home.
Get pre-qualified for a loan
At Zillow Home Loans, we can pre-qualify you in as little as 5 minutes with no impact to your credit score.An equal housing lender. NMLS #10287.
Sell with ease on Zillow
Get a Zillow Showcase℠ listing at no additional cost and you could sell for —faster.
$549,900
2% more+$10,998
With Zillow Showcase(estimated)$560,898

