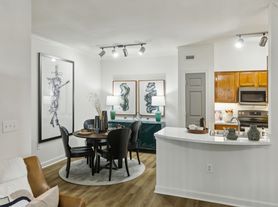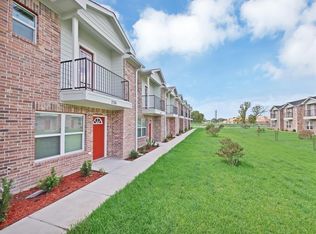Beautiful 4-Bedroom Home Built in 2024! This modern 4-bedroom, 2-bath home offers 1,994 sq. ft. of comfortable living space with a stylish, open-concept design. Enjoy durable laminate flooring throughout, granite countertops, and a well-equipped kitchen featuring a dishwasher and oven/range. The split floor plan provides a spacious primary suite with privacy from the secondary bedrooms, while the dedicated utility room adds everyday convenience. Step outside to a fully fenced backyard with a covered patio perfect for relaxing or entertaining. With a two-car garage and contemporary finishes, this 2024-built home is move-in ready and designed for both comfort and functionality.
Copyright notice - Data provided by HAR.com 2022 - All information provided should be independently verified.
House for rent
$2,100/mo
213 Memon Ln, Deer Park, TX 77536
4beds
1,994sqft
Price may not include required fees and charges.
Singlefamily
Available now
Cats, small dogs OK
Electric, ceiling fan
Common area laundry
2 Attached garage spaces parking
Electric
What's special
Contemporary finishesSplit floor planTwo-car garageDurable laminate flooringGranite countertopsCovered patioWell-equipped kitchen
- 5 days |
- -- |
- -- |
Travel times
Looking to buy when your lease ends?
Consider a first-time homebuyer savings account designed to grow your down payment with up to a 6% match & 3.83% APY.
Facts & features
Interior
Bedrooms & bathrooms
- Bedrooms: 4
- Bathrooms: 2
- Full bathrooms: 2
Heating
- Electric
Cooling
- Electric, Ceiling Fan
Appliances
- Included: Dishwasher, Disposal, Oven, Range, Stove
- Laundry: Common Area, Electric Dryer Hookup, Hookups, Washer Hookup
Features
- All Bedrooms Down, Ceiling Fan(s), Formal Entry/Foyer, Split Plan
- Flooring: Laminate
Interior area
- Total interior livable area: 1,994 sqft
Property
Parking
- Total spaces: 2
- Parking features: Attached, Covered
- Has attached garage: Yes
- Details: Contact manager
Features
- Stories: 1
- Exterior features: All Bedrooms Down, Architecture Style: Contemporary/Modern, Attached, Back Yard, Common Area, Electric Dryer Hookup, Flooring: Laminate, Formal Entry/Foyer, Heating: Electric, Living Area - 1st Floor, Living/Dining Combo, Lot Features: Back Yard, Street, Subdivided, Patio/Deck, Split Plan, Street, Subdivided, Trash Pick Up, Utility Room, Washer Hookup, Window Coverings
Construction
Type & style
- Home type: SingleFamily
- Property subtype: SingleFamily
Condition
- Year built: 2024
Community & HOA
Location
- Region: Deer Park
Financial & listing details
- Lease term: 12 Months
Price history
| Date | Event | Price |
|---|---|---|
| 10/14/2025 | Listed for rent | $2,100$1/sqft |
Source: | ||

