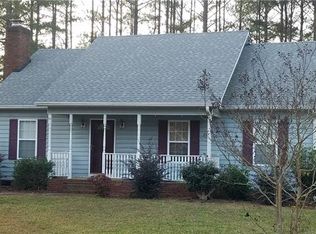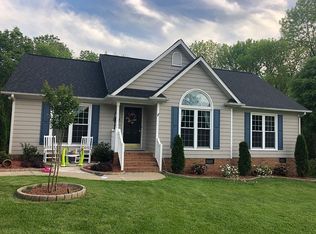Closed
$350,000
213 Meadow Wind Ct, Monroe, NC 28110
3beds
1,280sqft
Single Family Residence
Built in 1992
0.7 Acres Lot
$350,400 Zestimate®
$273/sqft
$1,842 Estimated rent
Home value
$350,400
$333,000 - $368,000
$1,842/mo
Zestimate® history
Loading...
Owner options
Explore your selling options
What's special
** multiple offers in hand, seller making a decision at 5pm today 4/16/25 **
Beautifully renovated ranch .70 acre is located at the end of the cul-de-sac in a very desirable area in Monroe. As you enter the home, your eyes are drawn to the custom built electric fireplace with built-in cabinets. The kitchen has been updated with cabinets with soft close drawers, new quartz countertops, tile backsplash, new stainless appliances, and a wine fridge. The rest of the home has new LVP flooring, modern light fixtures, new vanities and toilets, tile master shower, and has been freshly painted inside and out. The newly built 12 by 16 deck fits nicely in the large fenced in backyard. The HVAC, water heater, and gutters are all new along with several replaced doors and windows. The septic tank has been emptied and serviced. Located close to Wesley Chapel and Monroe shopping and restaurants. No HOA! Must see to appreciate!
Zillow last checked: 8 hours ago
Listing updated: May 10, 2025 at 08:03am
Listing Provided by:
Brittany Lowder rebybrittany@gmail.com,
Lowder Homes Realty LLC
Bought with:
Erica Strong
Mark Spain Real Estate
Source: Canopy MLS as distributed by MLS GRID,MLS#: 4246351
Facts & features
Interior
Bedrooms & bathrooms
- Bedrooms: 3
- Bathrooms: 2
- Full bathrooms: 2
- Main level bedrooms: 3
Primary bedroom
- Level: Main
Bedroom s
- Level: Main
Bedroom s
- Level: Main
Bathroom full
- Level: Main
Bathroom full
- Level: Main
Kitchen
- Level: Main
Living room
- Level: Main
Heating
- Heat Pump
Cooling
- Ceiling Fan(s), Central Air
Appliances
- Included: Electric Oven, Electric Water Heater
- Laundry: Laundry Closet
Features
- Windows: Insulated Windows
- Has basement: No
- Fireplace features: Den
Interior area
- Total structure area: 1,280
- Total interior livable area: 1,280 sqft
- Finished area above ground: 1,280
- Finished area below ground: 0
Property
Parking
- Parking features: Driveway
- Has uncovered spaces: Yes
Features
- Levels: One
- Stories: 1
- Fencing: Back Yard,Fenced,Privacy,Wood
Lot
- Size: 0.70 Acres
- Features: Cul-De-Sac
Details
- Parcel number: 09348317
- Zoning: AG9
- Special conditions: Standard
Construction
Type & style
- Home type: SingleFamily
- Property subtype: Single Family Residence
Materials
- Hardboard Siding
- Foundation: Slab
Condition
- New construction: No
- Year built: 1992
Utilities & green energy
- Sewer: Septic Installed
- Water: City
Community & neighborhood
Location
- Region: Monroe
- Subdivision: Serenity Hills
Other
Other facts
- Listing terms: Cash,Conventional,FHA,VA Loan
- Road surface type: Gravel, Paved
Price history
| Date | Event | Price |
|---|---|---|
| 5/9/2025 | Sold | $350,000+1.5%$273/sqft |
Source: | ||
| 4/13/2025 | Listed for sale | $344,900+40.8%$269/sqft |
Source: | ||
| 2/3/2025 | Sold | $245,000+102.5%$191/sqft |
Source: | ||
| 5/10/2013 | Sold | $121,000-13.5%$95/sqft |
Source: | ||
| 1/29/2013 | Listed for sale | $139,900+115.2%$109/sqft |
Source: RE/MAX Metro Realty #2129048 | ||
Public tax history
| Year | Property taxes | Tax assessment |
|---|---|---|
| 2025 | $1,334 +3.1% | $275,800 +38.9% |
| 2024 | $1,294 +1.8% | $198,500 |
| 2023 | $1,271 +2.9% | $198,500 |
Find assessor info on the county website
Neighborhood: 28110
Nearby schools
GreatSchools rating
- 6/10Rocky River ElementaryGrades: PK-5Distance: 0.8 mi
- 1/10Monroe Middle SchoolGrades: 6-8Distance: 3.8 mi
- 2/10Monroe High SchoolGrades: 9-12Distance: 4.6 mi
Get a cash offer in 3 minutes
Find out how much your home could sell for in as little as 3 minutes with a no-obligation cash offer.
Estimated market value
$350,400
Get a cash offer in 3 minutes
Find out how much your home could sell for in as little as 3 minutes with a no-obligation cash offer.
Estimated market value
$350,400

