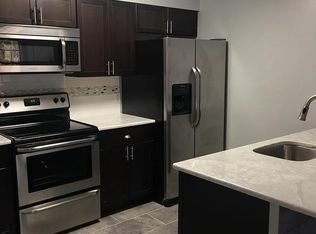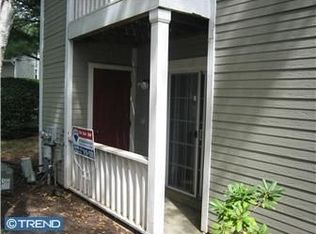Welcome to this immaculate home located in Bradford Square, West Chester. When you enter this home you'll notice how well maintained and beautifully updated it is. The renovated kitchen features granite countertops, plenty of cabinet space, a large island and newer stainless steel appliances. There is neutral colored carpeting and the home has been freshly painted. The wood-burning fireplace with a marble surround is great for those cold winter days! The updated bathroom features a tile floor and a large shower with glass doors and a vanity. The spacious bedroom has a large walk-in closet with plenty of storage. Looking to grill or enjoy a cup of coffee outside? Then check out the private patio off the great room. You'll find a utility and storage shed there too. This home also features a newer HVAC system (2018), a newer hot water heater (2018), and a newer washer and dryer. Bradford Square is located within walking distance of the borough of West Chester where you can enjoy all the town has to offer including great restaurants, shopping, and entertainment. The community includes tennis courts, pool, basketball court, playground and is close to parks and playgrounds.
This property is off market, which means it's not currently listed for sale or rent on Zillow. This may be different from what's available on other websites or public sources.

