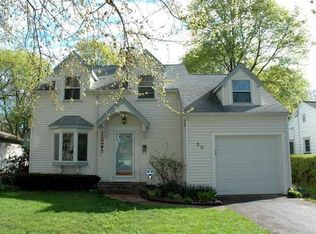Closed
$375,000
213 Mayflower Dr, Rochester, NY 14618
3beds
2,120sqft
Single Family Residence
Built in 1949
0.3 Acres Lot
$435,000 Zestimate®
$177/sqft
$2,318 Estimated rent
Home value
$435,000
$413,000 - $461,000
$2,318/mo
Zestimate® history
Loading...
Owner options
Explore your selling options
What's special
Sprawling Ranch tucked on a lovely lot in Brighton! High ceilings and hardwood floors along with the architectural design will draw you in! Soaked in natural light and loaded with charm. The front living room has a gas fireplace and large picture window overlooking the front yard. Flow from livingroom into the dining room with skylight and sliding door leading out onto the deck. The dining room is open to the kitchen with solid Wood-Mode cabinets that include all kinds of pull outs. New stainless appliances make this kitchen a breeze to cook in and entertain! The second living space is open with unique wood ceilings giving the space additional character. There is a flex room that would make a great office with a separate entrance. Mud hall leads out to the 2.5 car garage. Three bedrooms all with hardwood floors and 2 full baths finish off the living space for this wonderful Brighton Ranch! Cedar closet. On demand hot water heater 2016, Anderson windows. DELAYED NEGOTIATIONS UNTIL 11/2/23 @ 11am.
Zillow last checked: 8 hours ago
Listing updated: January 10, 2024 at 09:00am
Listed by:
Jenalee M Herb 585-389-4075,
Howard Hanna
Bought with:
Sherry Solomon, 10401303972
Hunt Real Estate ERA/Columbus
Source: NYSAMLSs,MLS#: R1501970 Originating MLS: Rochester
Originating MLS: Rochester
Facts & features
Interior
Bedrooms & bathrooms
- Bedrooms: 3
- Bathrooms: 2
- Full bathrooms: 2
- Main level bathrooms: 2
- Main level bedrooms: 3
Heating
- Gas, Forced Air
Cooling
- Central Air
Appliances
- Included: Convection Oven, Dryer, Dishwasher, Disposal, Gas Oven, Gas Range, Gas Water Heater, Microwave, Refrigerator, Washer, Humidifier
- Laundry: Main Level
Features
- Breakfast Bar, Cedar Closet(s), Ceiling Fan(s), Separate/Formal Living Room, Home Office, Pantry, Pull Down Attic Stairs, Skylights, Window Treatments, Bedroom on Main Level, Main Level Primary, Primary Suite, Programmable Thermostat
- Flooring: Hardwood, Laminate, Tile, Varies
- Windows: Drapes, Skylight(s)
- Basement: Partial,Sump Pump
- Attic: Pull Down Stairs
- Number of fireplaces: 1
Interior area
- Total structure area: 2,120
- Total interior livable area: 2,120 sqft
Property
Parking
- Total spaces: 2
- Parking features: Attached, Garage, Driveway, Garage Door Opener
- Attached garage spaces: 2
Accessibility
- Accessibility features: Accessible Approach with Ramp
Features
- Levels: One
- Stories: 1
- Patio & porch: Deck
- Exterior features: Blacktop Driveway, Deck
Lot
- Size: 0.30 Acres
- Dimensions: 164 x 182
- Features: Residential Lot
Details
- Additional structures: Shed(s), Storage
- Parcel number: 2620001370500004041000
- Special conditions: Standard
Construction
Type & style
- Home type: SingleFamily
- Architectural style: Ranch
- Property subtype: Single Family Residence
Materials
- Vinyl Siding, Copper Plumbing, PEX Plumbing
- Foundation: Block
- Roof: Asphalt,Shingle
Condition
- Resale
- Year built: 1949
Utilities & green energy
- Electric: Circuit Breakers
- Water: Connected, Public
- Utilities for property: Cable Available, High Speed Internet Available, Sewer Available, Water Connected
Community & neighborhood
Location
- Region: Rochester
- Subdivision: Rose Lawn & Rose Lawn Rev
Other
Other facts
- Listing terms: Cash,Conventional,FHA,VA Loan
Price history
| Date | Event | Price |
|---|---|---|
| 12/27/2023 | Sold | $375,000-6.2%$177/sqft |
Source: | ||
| 11/7/2023 | Pending sale | $399,900$189/sqft |
Source: | ||
| 10/27/2023 | Listed for sale | $399,900+61.6%$189/sqft |
Source: | ||
| 2/7/2014 | Sold | $247,500$117/sqft |
Source: | ||
Public tax history
| Year | Property taxes | Tax assessment |
|---|---|---|
| 2024 | -- | $250,000 |
| 2023 | -- | $250,000 |
| 2022 | -- | $250,000 |
Find assessor info on the county website
Neighborhood: 14618
Nearby schools
GreatSchools rating
- NACouncil Rock Primary SchoolGrades: K-2Distance: 0.9 mi
- 7/10Twelve Corners Middle SchoolGrades: 6-8Distance: 0.5 mi
- 8/10Brighton High SchoolGrades: 9-12Distance: 0.7 mi
Schools provided by the listing agent
- District: Brighton
Source: NYSAMLSs. This data may not be complete. We recommend contacting the local school district to confirm school assignments for this home.
