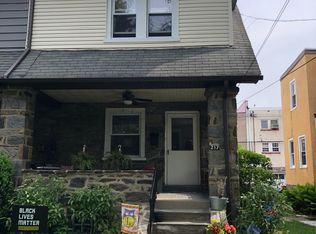Sold for $435,000
$435,000
213 Marlboro Rd, Ardmore, PA 19003
3beds
1,332sqft
Single Family Residence
Built in 1925
2,375 Square Feet Lot
$520,100 Zestimate®
$327/sqft
$4,151 Estimated rent
Home value
$520,100
$489,000 - $557,000
$4,151/mo
Zestimate® history
Loading...
Owner options
Explore your selling options
What's special
Amazing Ardmore! Fantastic opportunity to own an affordable house in award winning Lower Merion School District with a gracious front porch and driveway with garage. You'll enter into the roomy living room with hardwood floors and working fireplace. The dining room that seats 8 features a custom built storage bench and pass through window to the kitchen. The kitchen is outfitted with Kraftmaid cabinetry, extra deep under-mount sink, stainless appliances, ceramic subway tile backsplash and beautiful granite counter tops. Off the kitchen is a pantry/mudroom with access to the rear entry and driveway. The rear yard is perfect for a grill, patio set and small garden or dog run. The basement is accessible off the kitchen and is perfect for all your storage needs. The second floor features 3 good size bedrooms and updated hall tile bath. The main bedroom has built in bookshelves and 3 closets. Original woodwork and crown molding throughout. Washer/dryer included with the sale. This is a great neighborhood with charming homes and mature trees. Walk to public transportation, shopping, restaurants, parks and Lower Merion High School. Easy access to Philadelphia. Showings will start at the opening Open House - Sunday, March 5 @ 12pm. Offer deadline is Monday, March 6 @ 3pm - please submit highest and best.
Zillow last checked: 8 hours ago
Listing updated: May 05, 2023 at 08:18am
Listed by:
Larry Levin 267-808-6565,
Realty Mark Associates-CC
Bought with:
Lisie Abrams, RS316531
Compass RE
Source: Bright MLS,MLS#: PAMC2064694
Facts & features
Interior
Bedrooms & bathrooms
- Bedrooms: 3
- Bathrooms: 2
- Full bathrooms: 1
- 1/2 bathrooms: 1
- Main level bathrooms: 1
Basement
- Area: 0
Heating
- Radiator, Natural Gas
Cooling
- Window Unit(s), Electric
Appliances
- Included: Range Hood, Refrigerator, Dishwasher, Gas Water Heater
- Laundry: Main Level
Features
- Primary Bath(s), Ceiling Fan(s), Eat-in Kitchen
- Windows: Replacement
- Basement: Full
- Number of fireplaces: 1
- Fireplace features: Brick
Interior area
- Total structure area: 1,332
- Total interior livable area: 1,332 sqft
- Finished area above ground: 1,332
- Finished area below ground: 0
Property
Parking
- Total spaces: 1
- Parking features: Garage Faces Rear, Attached
- Attached garage spaces: 1
Accessibility
- Accessibility features: None
Features
- Levels: Two
- Stories: 2
- Patio & porch: Porch
- Exterior features: Sidewalks, Street Lights
- Pool features: None
Lot
- Size: 2,375 sqft
- Dimensions: 25.00 x 0.00
Details
- Additional structures: Above Grade, Below Grade
- Parcel number: 400035356001
- Zoning: R6A
- Special conditions: Standard
Construction
Type & style
- Home type: SingleFamily
- Architectural style: Straight Thru
- Property subtype: Single Family Residence
- Attached to another structure: Yes
Materials
- Masonry
- Foundation: Stone
Condition
- Good
- New construction: No
- Year built: 1925
Utilities & green energy
- Sewer: Public Sewer
- Water: Public
Community & neighborhood
Security
- Security features: Security System
Location
- Region: Ardmore
- Subdivision: Ardmore
- Municipality: LOWER MERION TWP
Other
Other facts
- Listing agreement: Exclusive Right To Sell
- Listing terms: Cash,Conventional,FHA,VA Loan
- Ownership: Fee Simple
Price history
| Date | Event | Price |
|---|---|---|
| 5/5/2023 | Sold | $435,000$327/sqft |
Source: | ||
| 3/27/2023 | Pending sale | $435,000$327/sqft |
Source: | ||
| 3/7/2023 | Contingent | $435,000$327/sqft |
Source: | ||
| 3/5/2023 | Listed for sale | $435,000+25870.1%$327/sqft |
Source: | ||
| 7/17/2018 | Listing removed | $1,675$1/sqft |
Source: Coldwell Banker Preferred - Old City Office #1001800548 Report a problem | ||
Public tax history
| Year | Property taxes | Tax assessment |
|---|---|---|
| 2025 | $5,581 +5% | $128,950 |
| 2024 | $5,313 | $128,950 |
| 2023 | $5,313 +4.9% | $128,950 |
Find assessor info on the county website
Neighborhood: 19003
Nearby schools
GreatSchools rating
- 8/10Penn Valley SchoolGrades: K-4Distance: 1.6 mi
- 7/10Welsh Valley Middle SchoolGrades: 5-8Distance: 2.4 mi
- 10/10Lower Merion High SchoolGrades: 9-12Distance: 0.5 mi
Schools provided by the listing agent
- District: Lower Merion
Source: Bright MLS. This data may not be complete. We recommend contacting the local school district to confirm school assignments for this home.
Get a cash offer in 3 minutes
Find out how much your home could sell for in as little as 3 minutes with a no-obligation cash offer.
Estimated market value$520,100
Get a cash offer in 3 minutes
Find out how much your home could sell for in as little as 3 minutes with a no-obligation cash offer.
Estimated market value
$520,100
