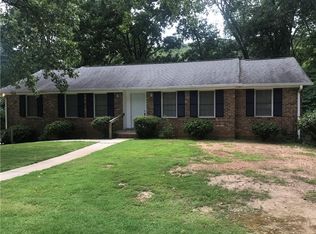Closed
$355,000
213 Margo Trl SE, Rome, GA 30161
4beds
2,422sqft
Single Family Residence
Built in 1972
0.78 Acres Lot
$350,300 Zestimate®
$147/sqft
$2,488 Estimated rent
Home value
$350,300
Estimated sales range
Not available
$2,488/mo
Zestimate® history
Loading...
Owner options
Explore your selling options
What's special
Welcome to a stunning oasis, featuring beautifully landscaped front and back yards with an inviting inground pool, perfect for relaxation and entertainment. Inside, the kitchen seamlessly flows into the cozy den, complete with a gas log fireplace. The separate dining room opens to a formal living room, creating an elegant space for gatherings. Upstairs, the master bedroom boasts a private bath, while three additional bedrooms share a second bathroom with a double vanity. This home is a perfect blend of fun and relaxation, offering ample space and comfort for all your needs.
Zillow last checked: 8 hours ago
Listing updated: August 21, 2024 at 10:41am
Listed by:
Jacob Calvert 706-252-4429,
Ansley RE | Christie's Int'l RE,
Deana Calvert 706-506-1902,
Ansley RE | Christie's Int'l RE
Bought with:
Non Mls Salesperson, 371625
Non-Mls Company
Source: GAMLS,MLS#: 10322256
Facts & features
Interior
Bedrooms & bathrooms
- Bedrooms: 4
- Bathrooms: 3
- Full bathrooms: 2
- 1/2 bathrooms: 1
Kitchen
- Features: Pantry, Solid Surface Counters
Heating
- Natural Gas
Cooling
- Central Air
Appliances
- Included: Dishwasher
- Laundry: Other
Features
- Other
- Flooring: Carpet, Hardwood
- Windows: Double Pane Windows
- Basement: Crawl Space
- Number of fireplaces: 1
- Fireplace features: Family Room, Gas Log
- Common walls with other units/homes: No Common Walls
Interior area
- Total structure area: 2,422
- Total interior livable area: 2,422 sqft
- Finished area above ground: 2,422
- Finished area below ground: 0
Property
Parking
- Parking features: Garage
- Has garage: Yes
Features
- Levels: Two
- Stories: 2
- Has private pool: Yes
- Pool features: In Ground
- Fencing: Back Yard
- Body of water: None
Lot
- Size: 0.78 Acres
- Features: Private
Details
- Additional structures: Shed(s)
- Parcel number: J16W 168
Construction
Type & style
- Home type: SingleFamily
- Architectural style: Traditional
- Property subtype: Single Family Residence
Materials
- Vinyl Siding
- Foundation: Block
- Roof: Composition
Condition
- Resale
- New construction: No
- Year built: 1972
Utilities & green energy
- Sewer: Septic Tank
- Water: Public
- Utilities for property: Electricity Available, Natural Gas Available, Water Available
Community & neighborhood
Security
- Security features: Smoke Detector(s)
Community
- Community features: None
Location
- Region: Rome
- Subdivision: Twickenham Est
HOA & financial
HOA
- Has HOA: No
- Services included: None
Other
Other facts
- Listing agreement: Exclusive Right To Sell
Price history
| Date | Event | Price |
|---|---|---|
| 8/9/2024 | Sold | $355,000+1.5%$147/sqft |
Source: | ||
| 7/6/2024 | Pending sale | $349,900$144/sqft |
Source: | ||
| 6/19/2024 | Listed for sale | $349,900$144/sqft |
Source: | ||
Public tax history
| Year | Property taxes | Tax assessment |
|---|---|---|
| 2024 | $1,736 +7.7% | $99,348 +7.6% |
| 2023 | $1,612 -24% | $92,303 +16.3% |
| 2022 | $2,120 +7.8% | $79,398 +11.6% |
Find assessor info on the county website
Neighborhood: 30161
Nearby schools
GreatSchools rating
- NAPepperell Primary SchoolGrades: PK-1Distance: 2.2 mi
- 6/10Pepperell High SchoolGrades: 8-12Distance: 2.3 mi
- 5/10Pepperell Elementary SchoolGrades: 2-4Distance: 2.9 mi
Schools provided by the listing agent
- Elementary: Pepperell Primary/Elementary
- Middle: Pepperell
- High: Pepperell
Source: GAMLS. This data may not be complete. We recommend contacting the local school district to confirm school assignments for this home.
Get pre-qualified for a loan
At Zillow Home Loans, we can pre-qualify you in as little as 5 minutes with no impact to your credit score.An equal housing lender. NMLS #10287.
