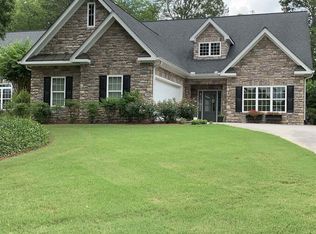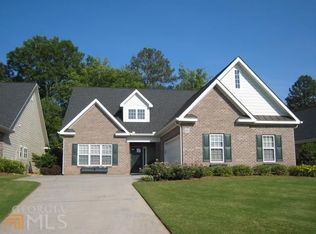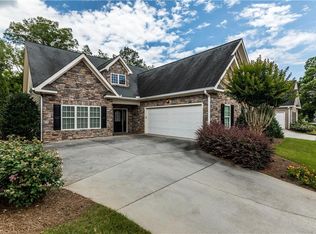Pristine move in ready one level cottage, stone/brick exterior. Bigger yard than most, wood floors, vaulted ceilings, built in book cases, open flr plan,vaulted LR, DR, large master with over sized walk in closet, master bath w/double vanity, tub, separate tile shower, sun rm, patio, 2 car gar, storage room, laundry room. Gated active adult community(55 and older) features club house, indoor pool, whirlpool, workout rm, meeting facility, catering kitchen, game/ card room, library with book exchange program, on site mgmt, tennis courts, woodland walking path, The Village at Maplewood is located minutes from the center of town. shopping, schools, colleges, medical facilities. HOA fee $375 month.Owners must have occupancy thru June 15 2018.
This property is off market, which means it's not currently listed for sale or rent on Zillow. This may be different from what's available on other websites or public sources.



