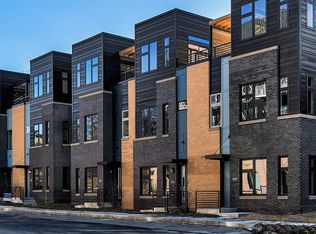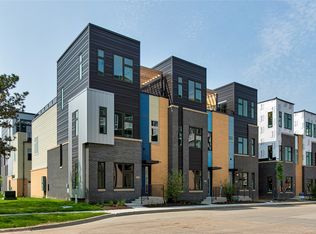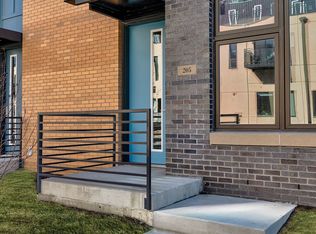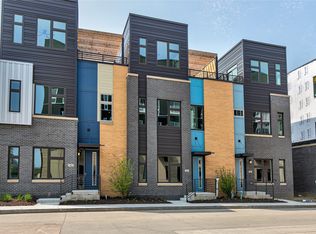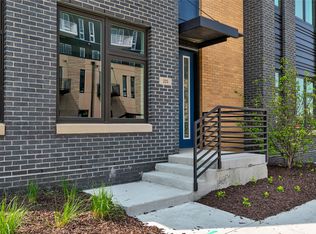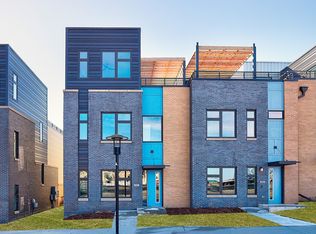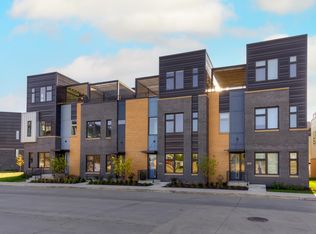213 Maple St, Des Moines, IA 50309
What's special
- 46 days |
- 93 |
- 6 |
Zillow last checked: 8 hours ago
Listing updated: December 21, 2025 at 10:01pm
Rob Burditt 515-303-4480,
Hubbell Homes of Iowa, LLC,
Alex Burditt,
Hubbell Homes of Iowa, LLC
Travel times
Schedule tour
Select your preferred tour type — either in-person or real-time video tour — then discuss available options with the builder representative you're connected with.
Open houses
Facts & features
Interior
Bedrooms & bathrooms
- Bedrooms: 3
- Bathrooms: 3
- Full bathrooms: 1
- 3/4 bathrooms: 1
- 1/2 bathrooms: 1
Heating
- Forced Air, Gas
Cooling
- Central Air
Appliances
- Included: Dishwasher, Microwave, Stove
Features
- Dining Area
- Flooring: Carpet
- Number of fireplaces: 2
- Fireplace features: Electric
Interior area
- Total structure area: 2,484
- Total interior livable area: 2,484 sqft
Property
Parking
- Total spaces: 2
- Parking features: Attached, Garage, Two Car Garage
- Attached garage spaces: 2
Features
- Levels: Three Or More
- Stories: 3
- Patio & porch: Open, Patio
- Exterior features: Patio
Lot
- Size: 1,481.04 Square Feet
Details
- Parcel number: 04000245100018
- Zoning: PUD
Construction
Type & style
- Home type: Townhouse
- Architectural style: Modern,Three Story
- Property subtype: Townhouse, Condominium
Materials
- Foundation: Poured, Slab
- Roof: Rubber
Condition
- New Construction
- New construction: Yes
- Year built: 2022
Details
- Builder name: Hubbell Homes, LC
Utilities & green energy
- Sewer: Public Sewer
- Water: Public
Community & HOA
Community
- Subdivision: The Banks
HOA
- Has HOA: Yes
- Services included: Maintenance Grounds, Maintenance Structure, Snow Removal
- HOA fee: $265 monthly
- HOA name: Bridge District Townhomes
- Second HOA name: HRCAM
- Second HOA phone: 515-280-2014
Location
- Region: Des Moines
Financial & listing details
- Price per square foot: $212/sqft
- Tax assessed value: $625,200
- Annual tax amount: $1,143
- Date on market: 4/15/2025
- Cumulative days on market: 360 days
- Listing terms: Cash,Conventional,FHA,VA Loan
- Road surface type: Concrete
About the community
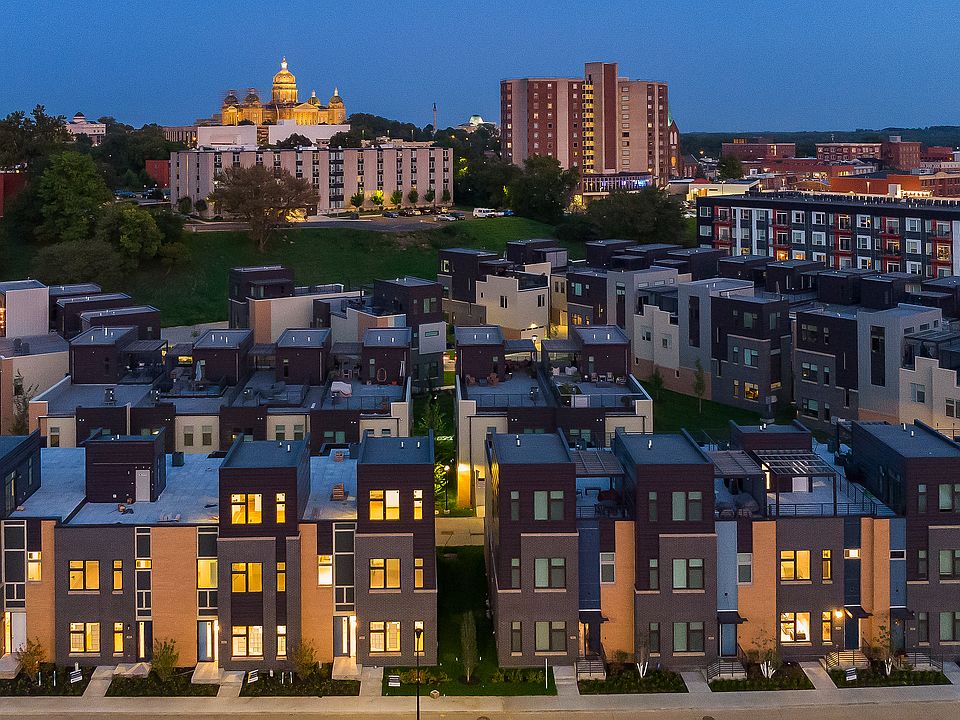
Source: Hubbell Homes
10 homes in this community
Available homes
| Listing | Price | Bed / bath | Status |
|---|---|---|---|
Current home: 213 Maple St | $526,500 | 3 bed / 3 bath | Available |
| 217 Maple St | $449,900 | 3 bed / 3 bath | Available |
| 221 Maple St | $496,900 | 3 bed / 4 bath | Available |
| 824 E 2nd St | $499,500 | 3 bed / 3 bath | Available |
| 812 E 2nd St | $499,700 | 3 bed / 3 bath | Available |
| 822 E 2nd St | $499,900 | 3 bed / 3 bath | Available |
| 225 Maple St | $522,800 | 3 bed / 3 bath | Available |
| 205 Maple St | $526,900 | 3 bed / 3 bath | Available |
| 859 E 2nd St | $542,900 | 3 bed / 3 bath | Available |
| 820 E 2nd St | $585,900 | 3 bed / 3 bath | Available |
Source: Hubbell Homes
Contact builder
By pressing Contact builder, you agree that Zillow Group and other real estate professionals may call/text you about your inquiry, which may involve use of automated means and prerecorded/artificial voices and applies even if you are registered on a national or state Do Not Call list. You don't need to consent as a condition of buying any property, goods, or services. Message/data rates may apply. You also agree to our Terms of Use.
Learn how to advertise your homesEstimated market value
Not available
Estimated sales range
Not available
Not available
Price history
| Date | Event | Price |
|---|---|---|
| 8/15/2025 | Price change | $526,500-2.8%$212/sqft |
Source: | ||
| 8/11/2025 | Price change | $541,900-0.9%$218/sqft |
Source: | ||
| 7/28/2025 | Price change | $546,900-8.6%$220/sqft |
Source: | ||
| 7/11/2025 | Price change | $598,400-4%$241/sqft |
Source: | ||
| 7/8/2025 | Price change | $623,400-0.8%$251/sqft |
Source: | ||
Public tax history
| Year | Property taxes | Tax assessment |
|---|---|---|
| 2024 | $1,126 +142.7% | $625,200 +137% |
| 2023 | $464 +0.4% | $263,800 +1237.1% |
| 2022 | $462 -6.1% | $19,730 |
Find assessor info on the county website
Monthly payment
Neighborhood: East Village
Nearby schools
GreatSchools rating
- 6/10Carver Elementary SchoolGrades: K-5Distance: 0.4 mi
- 1/10Hiatt Middle SchoolGrades: 6-8Distance: 1 mi
- 2/10East High SchoolGrades: 9-12Distance: 0.8 mi
Schools provided by the MLS
- District: Des Moines Independent
Source: DMMLS. This data may not be complete. We recommend contacting the local school district to confirm school assignments for this home.
