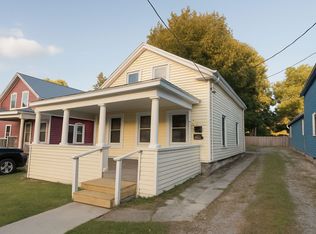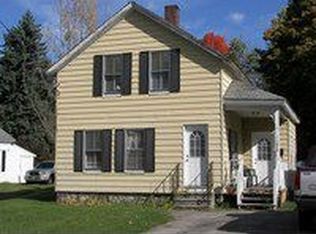Closed
Listed by:
Matt Waddington,
Hoffman Real Estate Matt@HoffmanVTRealEstate.com
Bought with: Deerfield Valley Real Estate
$239,900
213 Maple Street, Bennington, VT 05201
3beds
1,444sqft
Single Family Residence
Built in 1910
0.29 Acres Lot
$238,800 Zestimate®
$166/sqft
$2,097 Estimated rent
Home value
$238,800
Estimated sales range
Not available
$2,097/mo
Zestimate® history
Loading...
Owner options
Explore your selling options
What's special
Welcome to this beautiful 3bed/2bath property nestled in the heart of Bennington, offering all the charm of yesteryear. A spacious front porch, perfect for relaxation and enjoying cool breezes, greets you upon arrival. The private backyard is a haven of tranquility, featuring an artful and curated oasis of mature perennials, ideal for entertaining, and includes a fully fenced yard, making it a safe haven for your pets & family. The inside of the property has a great energy. The first floor boasts an open floor plan with a sun-splashed vaulted great room w/ skylights and a wood stove. The spacious kitchen features Corian countertops, ample cabinet space, s/s appliances, a custom backsplash, and a breakfast bar. A sliding door leads to the office/den and a first-floor bedroom. A Full bath w/ convenient first-floor laundry, maple flooring, recess lighting throughout, and beautiful light fixtures complete the lower level. The upstairs offers the master suite w/ a large bathroom, including a jet-setting soaking tub and separate walk-in tile shower, with additional skylights providing plenty of natural light. Lastly, there is a full basement with a concrete floor, FHA heating, 200 amp electrical, a new sump pump (March 2025), and newer roof (2016). The property is situated close to Main Street shops and restaurants. It's only a few minutes' stroll to the Elementary and High school, the Rec Center w/ a full gym & pool, and the bus station which adds convenience for commuters.
Zillow last checked: 8 hours ago
Listing updated: June 06, 2025 at 05:17pm
Listed by:
Matt Waddington,
Hoffman Real Estate Matt@HoffmanVTRealEstate.com
Bought with:
Jennifer Densmore
Deerfield Valley Real Estate
Source: PrimeMLS,MLS#: 5036633
Facts & features
Interior
Bedrooms & bathrooms
- Bedrooms: 3
- Bathrooms: 2
- Full bathrooms: 2
Heating
- Oil, Forced Air, Wood Stove
Cooling
- None
Appliances
- Included: Dishwasher, Dryer, Gas Range, Refrigerator, Washer, Owned Water Heater
- Laundry: Laundry Hook-ups, 1st Floor Laundry
Features
- Ceiling Fan(s), Kitchen/Living, Primary BR w/ BA, Natural Light, Soaking Tub, Vaulted Ceiling(s)
- Flooring: Wood
- Windows: Skylight(s)
- Basement: Concrete Floor,Sump Pump,Unfinished,Interior Entry
Interior area
- Total structure area: 1,944
- Total interior livable area: 1,444 sqft
- Finished area above ground: 1,444
- Finished area below ground: 0
Property
Parking
- Parking features: Gravel, Driveway
- Has uncovered spaces: Yes
Accessibility
- Accessibility features: 1st Floor Bedroom, 1st Floor Full Bathroom, 1st Floor Hrd Surfce Flr, 1st Floor Laundry
Features
- Levels: Two
- Stories: 2
- Patio & porch: Patio, Covered Porch
- Exterior features: Garden
- Fencing: Full
- Frontage length: Road frontage: 40
Lot
- Size: 0.29 Acres
- Features: Level
Details
- Parcel number: 5101567178
- Zoning description: VR
Construction
Type & style
- Home type: SingleFamily
- Architectural style: Historic Vintage
- Property subtype: Single Family Residence
Materials
- Wood Frame, Clapboard Exterior, Wood Exterior
- Foundation: Fieldstone
- Roof: Asphalt Shingle
Condition
- New construction: No
- Year built: 1910
Utilities & green energy
- Electric: 200+ Amp Service, Circuit Breakers
- Utilities for property: Cable, Sewer Connected
Community & neighborhood
Location
- Region: Bennington
Price history
| Date | Event | Price |
|---|---|---|
| 6/6/2025 | Sold | $239,900$166/sqft |
Source: | ||
| 4/19/2025 | Contingent | $239,900$166/sqft |
Source: | ||
| 4/16/2025 | Listed for sale | $239,900+57.4%$166/sqft |
Source: | ||
| 8/28/2019 | Sold | $152,384+2.3%$106/sqft |
Source: | ||
| 4/29/2019 | Listed for sale | $149,000+140.3%$103/sqft |
Source: Maple Leaf Realty #4748068 Report a problem | ||
Public tax history
| Year | Property taxes | Tax assessment |
|---|---|---|
| 2024 | -- | $119,500 |
| 2023 | -- | $119,500 |
| 2022 | -- | $119,500 |
Find assessor info on the county website
Neighborhood: 05201
Nearby schools
GreatSchools rating
- 3/10Mt. Anthony Union Middle SchoolGrades: 6-8Distance: 1.6 mi
- 5/10Mt. Anthony Senior Uhsd #14Grades: 9-12Distance: 0.3 mi
Schools provided by the listing agent
- Elementary: Bennington Elementary School
- Middle: Mt. Anthony Union Middle Sch
- High: Mt. Anthony Sr. UHSD 14
- District: Southwest Vermont
Source: PrimeMLS. This data may not be complete. We recommend contacting the local school district to confirm school assignments for this home.

Get pre-qualified for a loan
At Zillow Home Loans, we can pre-qualify you in as little as 5 minutes with no impact to your credit score.An equal housing lender. NMLS #10287.

