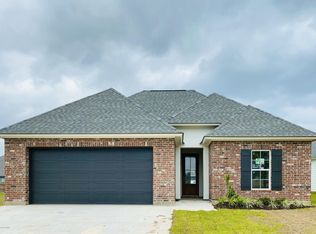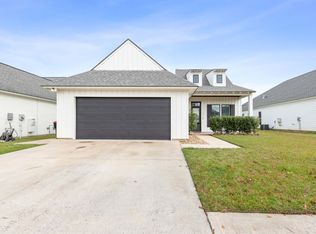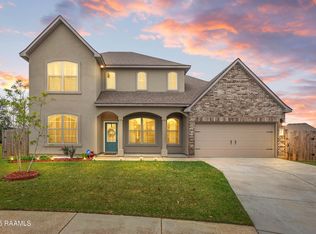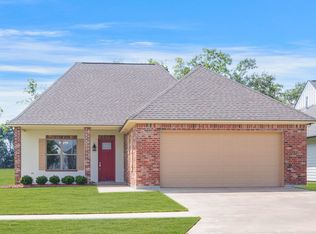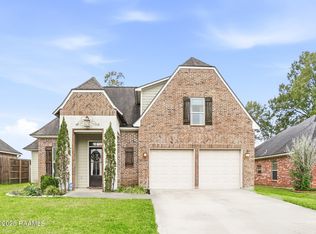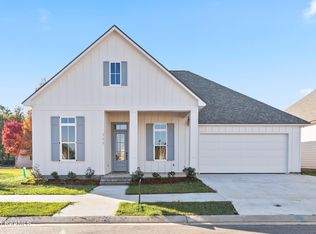Welcome to your dream home in the heart of a vibrant, family-friendly neighborhood! This stunning 3-bedroom, 2.5-bathroom residence boasts timeless curb appeal with a charming front porch accented by wood columns. Step inside to discover a bright, open floor plan with light neutral tones, perfect for modern living. The spacious living area flows seamlessly into the kitchen, featuring a large island, gas stove, ample counter space, and a generous pantry--ideal for culinary enthusiasts. Cozy up by the gas fireplace in the inviting living room, perfect for gatherings or quiet evenings at home. The primary suite is a true retreat, conveniently located near the laundry room, complete with an on-suite bathroom showcasing dual vanities, a luxurious soaking tub, a separate shower, a private water closet, and an expansive walk-in closet. Two additional bedrooms offer flexibility for family, guests, or a home office. Enjoy outdoor living on the covered back porch, with easy access to a convenient half bath and extra storage--perfect for entertaining or relaxing. The community's sparkling pool and tranquil ponds elevate your lifestyle with resort-style amenities. Nestled in a prime location, this home combines modern comforts with neighborhood charm. Don't miss the opportunity to own this move-in-ready gem! Schedule your private tour today!
New construction
Price cut: $5K (10/30)
$374,990
213 Maple Branch St, Lafayette, LA 70508
3beds
2,123sqft
Est.:
Single Family Residence
Built in ----
8,276.4 Square Feet Lot
$373,900 Zestimate®
$177/sqft
$69/mo HOA
What's special
Extra storageBright open floor planPrimary suiteExpansive walk-in closetGenerous pantrySeparate showerConvenient half bath
- 228 days |
- 204 |
- 12 |
Zillow last checked: 8 hours ago
Listing updated: October 30, 2025 at 05:43am
Listed by:
Heathyr McDaniel,
Compass 337-233-9700,
Amy Braun,
Compass
Source: RAA,MLS#: 2020023279
Tour with a local agent
Facts & features
Interior
Bedrooms & bathrooms
- Bedrooms: 3
- Bathrooms: 3
- Full bathrooms: 2
- 1/2 bathrooms: 1
Heating
- Central, Natural Gas
Cooling
- Central Air
Appliances
- Included: Dishwasher, Disposal
- Laundry: Electric Dryer Hookup, Washer Hookup
Features
- High Ceilings, Crown Molding, Double Vanity, Kitchen Island, Separate Shower, Standalone Tub, Vaulted Ceiling(s), Walk-In Closet(s), Granite Counters, Solid Surface Counters
- Flooring: Tile, Vinyl Plank
- Number of fireplaces: 1
- Fireplace features: 1 Fireplace, Gas, Ventless
Interior area
- Total interior livable area: 2,123 sqft
Property
Parking
- Total spaces: 2
- Parking features: Garage, Open
- Garage spaces: 2
- Has uncovered spaces: Yes
Features
- Stories: 1
- Patio & porch: Covered, Open, Porch
- Exterior features: Lighting
- Fencing: Wood
- Waterfront features: Pond, Walk To
Lot
- Size: 8,276.4 Square Feet
- Dimensions: 50 x 132
- Features: 0 to 0.5 Acres, Landscaped, Level
Details
- Parcel number: 090919
Construction
Type & style
- Home type: SingleFamily
- Architectural style: Modern Farm House
- Property subtype: Single Family Residence
Materials
- Brick Veneer, HardiPlank Type
- Foundation: Slab
- Roof: Composition
Condition
- New Construction
- New construction: Yes
Utilities & green energy
- Electric: Elec: City
- Gas: Gas: Delta Utilities
- Sewer: Public Sewer
Community & HOA
Community
- Features: Pool, Park
- Subdivision: The Woodlands of Acadiana
HOA
- Has HOA: Yes
- Amenities included: Management, Pool, Recreation Facilities
- HOA fee: $825 annually
Location
- Region: Lafayette
Financial & listing details
- Price per square foot: $177/sqft
- Tax assessed value: $345,010
- Annual tax amount: $3,630
- Date on market: 4/28/2025
- Electric utility on property: Yes
Estimated market value
$373,900
$355,000 - $393,000
$2,877/mo
Price history
Price history
| Date | Event | Price |
|---|---|---|
| 10/30/2025 | Price change | $374,990-1.3%$177/sqft |
Source: | ||
| 9/23/2025 | Price change | $379,999-2.6%$179/sqft |
Source: | ||
| 7/28/2025 | Price change | $389,999-1.2%$184/sqft |
Source: | ||
| 7/10/2025 | Price change | $394,900-1.3%$186/sqft |
Source: | ||
| 4/28/2025 | Listed for sale | $399,900$188/sqft |
Source: | ||
Public tax history
Public tax history
| Year | Property taxes | Tax assessment |
|---|---|---|
| 2024 | $3,630 +450.8% | $34,501 +447.6% |
| 2023 | $659 0% | $6,300 |
| 2022 | $659 +24.6% | $6,300 +25% |
Find assessor info on the county website
BuyAbility℠ payment
Est. payment
$2,193/mo
Principal & interest
$1812
Property taxes
$181
Other costs
$200
Climate risks
Neighborhood: 70508
Nearby schools
GreatSchools rating
- 8/10Ernest Gallet Elementary SchoolGrades: PK-5Distance: 1.6 mi
- 6/10Youngsville Middle SchoolGrades: 6-8Distance: 2.9 mi
- 6/10O. Comeaux High SchoolGrades: 9-12Distance: 1.8 mi
Schools provided by the listing agent
- Elementary: Ernest Gallet
- Middle: Broussard
- High: Southside
Source: RAA. This data may not be complete. We recommend contacting the local school district to confirm school assignments for this home.
- Loading
- Loading
