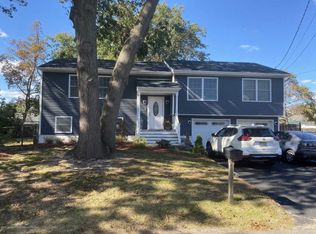Completely renovated 5/6 bedroom colonial with 2 full bath and attached garage. First floor features spacious living room with recessed lighting, formal dining room with wide plan laminate floors, and new kitchen. Kitchen has white shaker style cabinets, tile floors, quarts countertops, stainless steel appliances, and breakfast bar. Large bedroom, office, and updated full bath also on 1st level. 2nd level has 3/4 bedrooms and full bath. Spacious master bedroom with ample storage and door to balcony. Exterior features fenced yard, deck, and paver patio with fire pit. Great location close to local beaches and marinas.
This property is off market, which means it's not currently listed for sale or rent on Zillow. This may be different from what's available on other websites or public sources.

