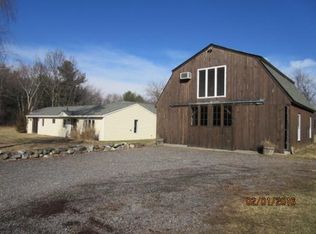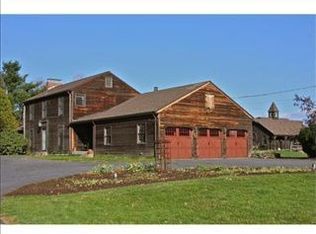Well maintained & thoughtfully updated Colonial nestled on 1.2 acres on one of Boltonâs picturesque country roads. The heart of this special home is the cabinet-packed chefâs kitchen featuring granite counters, stainless appliances, spacious center island & dining area opening to a huge sun-drenched family room with vaulted ceiling. The expansive master suite boasts a generous walk-in closet & full bath. 3 additional bedrooms & shared bath complete the 2nd floor. Host this summer's BBQ on the sprawling 19'x16' Trex deck, create your own victory garden in the large, level yard or enjoy idyllic views of woodlands & a charming stone wall. This home checks the boxes on your wish list: updated baths, 1st floor office ideal for WFH, versatile front-to-back fireplaced living/dining room, spacious 1st floor laundry, new roof, recent heat & exterior paint. Enjoy top rated schools, conservation trails, easy access to major routes, nearby shop/dine venues, farms, orchards & more!
This property is off market, which means it's not currently listed for sale or rent on Zillow. This may be different from what's available on other websites or public sources.

