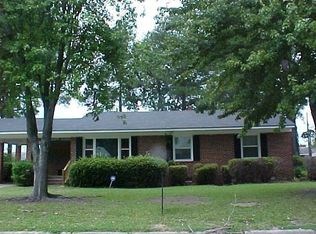Sold for $148,000
$148,000
213 Lillian Road W, Wilson, NC 27893
3beds
956sqft
Single Family Residence
Built in 1954
10,454.4 Square Feet Lot
$159,900 Zestimate®
$155/sqft
$1,257 Estimated rent
Home value
$159,900
$150,000 - $169,000
$1,257/mo
Zestimate® history
Loading...
Owner options
Explore your selling options
What's special
MOVE IN READY!! Updated brick ranch with new flooring, paint, and hardware. Remodeled bath with tile shower and modern vanity. Main systems - HVAC and water heater less than two years old. Square footage does not include the approximate 255 sq. ft for the updated screen porch located on the back of the house that's accessible from the master bedroom. Call and schedule your showing today!
Listing agent has ownership interest in property.
Zillow last checked: 8 hours ago
Listing updated: March 22, 2024 at 10:53am
Listed by:
Neal Davis 252-299-3876,
Branco Realty
Bought with:
Johnna Dorough, 245525
Branco Realty
Source: Hive MLS,MLS#: 100422830 Originating MLS: Wilson Board of Realtors
Originating MLS: Wilson Board of Realtors
Facts & features
Interior
Bedrooms & bathrooms
- Bedrooms: 3
- Bathrooms: 1
- Full bathrooms: 1
Primary bedroom
- Level: Primary Living Area
Dining room
- Features: No Kitchen; No Dining Room
Heating
- Gas Pack
Cooling
- Heat Pump
Appliances
- Included: Vented Exhaust Fan, Electric Oven, Self Cleaning Oven, Dishwasher
- Laundry: Dryer Hookup, Washer Hookup, Laundry Closet
Features
- Master Downstairs, Solid Surface, Kitchen Island, Ceiling Fan(s)
- Flooring: Carpet, LVT/LVP, Tile
- Doors: Storm Door(s)
- Basement: None
- Attic: Access Only,Partially Floored,Pull Down Stairs
- Has fireplace: No
- Fireplace features: None
Interior area
- Total structure area: 956
- Total interior livable area: 956 sqft
Property
Parking
- Parking features: Concrete, None, On Site
Accessibility
- Accessibility features: None
Features
- Levels: One
- Stories: 1
- Patio & porch: None
- Exterior features: Storm Doors
- Fencing: Back Yard,Chain Link,Partial
Lot
- Size: 10,454 sqft
- Dimensions: 70 x 150 x 70 x 150
- Features: Interior Lot
Details
- Parcel number: 3712602231.000
- Zoning: R4
- Special conditions: Standard
Construction
Type & style
- Home type: SingleFamily
- Property subtype: Single Family Residence
Materials
- Brick
- Foundation: Brick/Mortar, Crawl Space
- Roof: Shingle
Condition
- New construction: No
- Year built: 1954
Utilities & green energy
- Utilities for property: Natural Gas Connected, Sewer Connected, Water Connected
Green energy
- Green verification: None
Community & neighborhood
Security
- Security features: Security Lights, Security System, Smoke Detector(s)
Location
- Region: Wilson
- Subdivision: Seven Hills
Other
Other facts
- Listing agreement: Exclusive Right To Sell
- Listing terms: Cash,Conventional,FHA,VA Loan
- Road surface type: Paved
Price history
| Date | Event | Price |
|---|---|---|
| 3/22/2024 | Sold | $148,000-1.3%$155/sqft |
Source: | ||
| 1/25/2024 | Pending sale | $149,900$157/sqft |
Source: | ||
| 1/18/2024 | Listed for sale | $149,900$157/sqft |
Source: | ||
Public tax history
| Year | Property taxes | Tax assessment |
|---|---|---|
| 2024 | $1,066 +43.3% | $95,161 +66.9% |
| 2023 | $744 | $57,005 |
| 2022 | $744 | $57,005 |
Find assessor info on the county website
Neighborhood: 27893
Nearby schools
GreatSchools rating
- 7/10Vinson-Bynum ElementaryGrades: K-5Distance: 0.4 mi
- 7/10Forest Hills MiddleGrades: 6-8Distance: 1.4 mi
- 5/10James Hunt HighGrades: 9-12Distance: 3.6 mi

Get pre-qualified for a loan
At Zillow Home Loans, we can pre-qualify you in as little as 5 minutes with no impact to your credit score.An equal housing lender. NMLS #10287.
