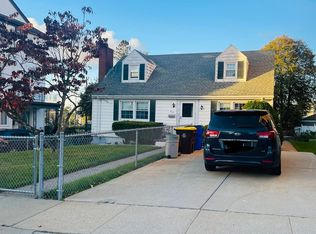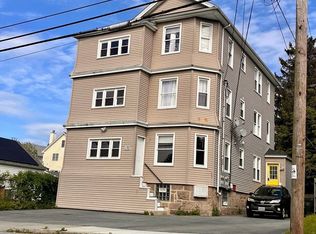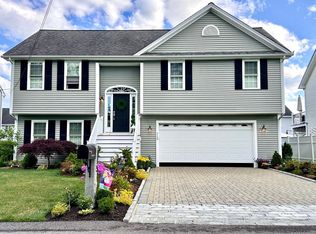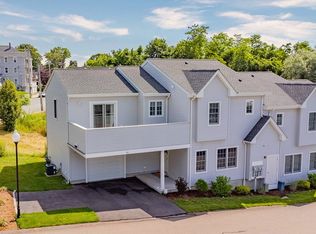Sold for $340,000 on 10/25/23
$340,000
213 Lewis St, Fall River, MA 02724
3beds
1,608sqft
Single Family Residence
Built in 1960
7,897 Square Feet Lot
$424,200 Zestimate®
$211/sqft
$2,651 Estimated rent
Home value
$424,200
$403,000 - $445,000
$2,651/mo
Zestimate® history
Loading...
Owner options
Explore your selling options
What's special
Highest and Best due Monday 9/11 at 4pm. This spacious ranch is deceiving from exterior, there is over 1600 square feet finished on the main level! With hardwood floors throughout, an ample sized kitchen with great work space, very large and open living/dining room with oversized windows to let the natural light in, this home has great layout and is waiting for you to make it your own! The master is also very generously sized, you should not have a concern accommodating furnishings here! 2 more bedrooms and a full bath complete the first level. There are the beginnings of a second bath downstairs with toilet and sink plumbed in, but the lower level is completely open and awaits any further finishing you may wish to do. The nearly 8,000 sq ft yard is perfect for pets, gardening, play or just a bit of breathing room! This home includes a 2 car garage, newer 150 amp electrical panel and oil tank. There is a central air system but it needs repair/replacement. Home is being sold As-Is
Zillow last checked: 8 hours ago
Listing updated: October 25, 2023 at 09:17am
Listed by:
Deborah Plant 401-451-8293,
Hearth & Harbor Realty 401-816-5187
Bought with:
Team Norbancy
Side By Side Realty, LLC
Source: MLS PIN,MLS#: 73155859
Facts & features
Interior
Bedrooms & bathrooms
- Bedrooms: 3
- Bathrooms: 1
- Full bathrooms: 1
- Main level bathrooms: 1
- Main level bedrooms: 3
Primary bedroom
- Features: Closet, Flooring - Hardwood, Flooring - Wood
- Level: Main,First
Bedroom 2
- Features: Closet, Flooring - Hardwood, Flooring - Wood
- Level: Main,First
Bedroom 3
- Features: Closet, Flooring - Hardwood, Flooring - Wood
- Level: Main,First
Bathroom 1
- Features: Bathroom - Full, Bathroom - Tiled With Tub & Shower, Flooring - Stone/Ceramic Tile
- Level: Main,First
Kitchen
- Features: Flooring - Hardwood, Flooring - Wood, Dining Area, Exterior Access
- Level: Main,First
Living room
- Features: Closet, Flooring - Hardwood, Window(s) - Bay/Bow/Box, Window(s) - Picture, Handicap Accessible, Exterior Access
- Level: Main,First
Heating
- Baseboard, Oil
Cooling
- Other
Appliances
- Laundry: In Basement
Features
- Flooring: Wood, Tile, Hardwood
- Basement: Full,Interior Entry,Unfinished
- Has fireplace: No
Interior area
- Total structure area: 1,608
- Total interior livable area: 1,608 sqft
Property
Parking
- Total spaces: 2
- Parking features: Detached, Garage Door Opener, Garage Faces Side
- Garage spaces: 2
Accessibility
- Accessibility features: Accessible Entrance
Features
- Exterior features: Rain Gutters, Garden
Lot
- Size: 7,897 sqft
- Features: Cleared, Level
Details
- Parcel number: 2821188
- Zoning: R4
Construction
Type & style
- Home type: SingleFamily
- Architectural style: Ranch
- Property subtype: Single Family Residence
Materials
- Frame
- Foundation: Concrete Perimeter
- Roof: Shingle
Condition
- Year built: 1960
Utilities & green energy
- Electric: Circuit Breakers, 150 Amp Service
- Sewer: Public Sewer
- Water: Public
Community & neighborhood
Community
- Community features: Public Transportation, Shopping, Park, Medical Facility, Laundromat, House of Worship, Private School, Public School
Location
- Region: Fall River
Other
Other facts
- Road surface type: Paved
Price history
| Date | Event | Price |
|---|---|---|
| 10/25/2023 | Sold | $340,000+3.3%$211/sqft |
Source: MLS PIN #73155859 | ||
| 9/11/2023 | Contingent | $329,000$205/sqft |
Source: MLS PIN #73155859 | ||
| 9/6/2023 | Listed for sale | $329,000+82.8%$205/sqft |
Source: MLS PIN #73155859 | ||
| 10/28/2016 | Sold | $180,000-7.6%$112/sqft |
Source: Public Record | ||
| 1/1/2016 | Listing removed | $194,900$121/sqft |
Source: RE/MAX Right Choice-Commercial Division #71940183 | ||
Public tax history
| Year | Property taxes | Tax assessment |
|---|---|---|
| 2025 | $3,835 +6.6% | $334,900 +6.9% |
| 2024 | $3,599 +4.1% | $313,200 +11.1% |
| 2023 | $3,458 +14.3% | $281,800 +17.5% |
Find assessor info on the county website
Neighborhood: Father Kelly
Nearby schools
GreatSchools rating
- 4/10Carlton M. Viveiros Elementary SchoolGrades: K-5Distance: 0.2 mi
- 3/10Matthew J Kuss Middle SchoolGrades: 6-8Distance: 0.4 mi
- 2/10B M C Durfee High SchoolGrades: 9-12Distance: 2.9 mi

Get pre-qualified for a loan
At Zillow Home Loans, we can pre-qualify you in as little as 5 minutes with no impact to your credit score.An equal housing lender. NMLS #10287.



