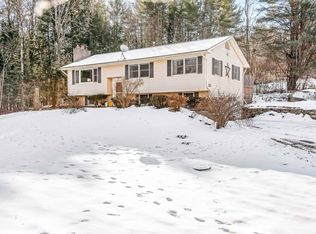Welcome Home to Richmond Vermont were you can enjoy a lot of local fare such as the Richmond Farmers Market during the summer at the community park, skiing at Cochran's or head further up the road & be at Bolton Ski Resort, enjoy local restaurants along w/ homemade brew at the Stone Corral Brewery & so much more. Just a hop, jump, & a skip to Burlington for even more activities. No need to go to the local swimming holes when you can stay right at home & have fun w/ Family & Friends enjoying the inground heated pool or having BBQ's on the wonderful deck. Owned by the same owners since it was built in 1969, this home has been enjoyed by family & friends over the years creating many fond memories. It is now waiting for you to make just as many memories as they did. The 3 bedrooms are all on the main floor with the Living Room, Dining Room and Kitchen along with a full bath. The Master bedroom has a 3/4 bath of its own. Rounding out the main floor is hardwood floors in all bedrooms and hardwood floors hiding under the carpet in the living room and hallway. Don't forget about the Mountain views you get to enjoy from the big window in the living room. Head downstairs and find a great bonus space waiting to be finished and could be used as a family rec room or whatever your heart desires. You'll also find the side & back yard lined w/ many lilac trees. Sellers are offering $4,000 towards a new pool liner or closing costs with an acceptable offer.
This property is off market, which means it's not currently listed for sale or rent on Zillow. This may be different from what's available on other websites or public sources.
