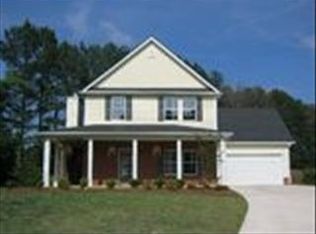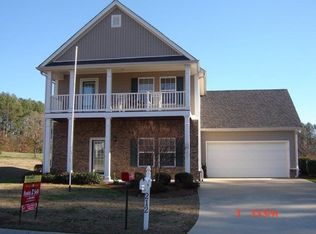What a Price! What a place! By far the coolest split level floor plan I've ever seen. This must see home is incredibly well-maintained and has so many extras that it's hard to name them all, so plan a tour. Large cul-de-sac lot in super convenient subdivision with a lake/recreation area and tennis court. Low maintenance exterior. Large back deck. Three Car Garage AND adjacent workshop. Main floor has incredible flow and gorgeous #1 grade hardwoods throughout living areas. Inviting living room with gas fire place and high-end trim package. Huge Eat-In Kitchen with oak cabinets, eat-at bar and large table area. Front and back hall access to master with attached laundry (yes, you read correctly). Large master with walk-in closet, huge bathroom with private toilet, garden tub/separate shower, and double vanity. The main floor Z-shaped hall leads to 2 more bedrooms and a second full bath on the opposite side of the home. Lower level sports a huge bedroom, third bathroom, large den/second living room, under stair storage, and access to massive 3 car garage and adjacent work shop. Garage is so deep that even with cars, the garage alone contains enough space for a workshop. Everything is so meticulously maintained, making this home absolutely 100% move-in ready. Likely cleaner than you will ever have it as your own home...yes, it's that good. You've seen all there is (or isn't) on the market, so hit this one now and finally get what you've been looking for!
This property is off market, which means it's not currently listed for sale or rent on Zillow. This may be different from what's available on other websites or public sources.

